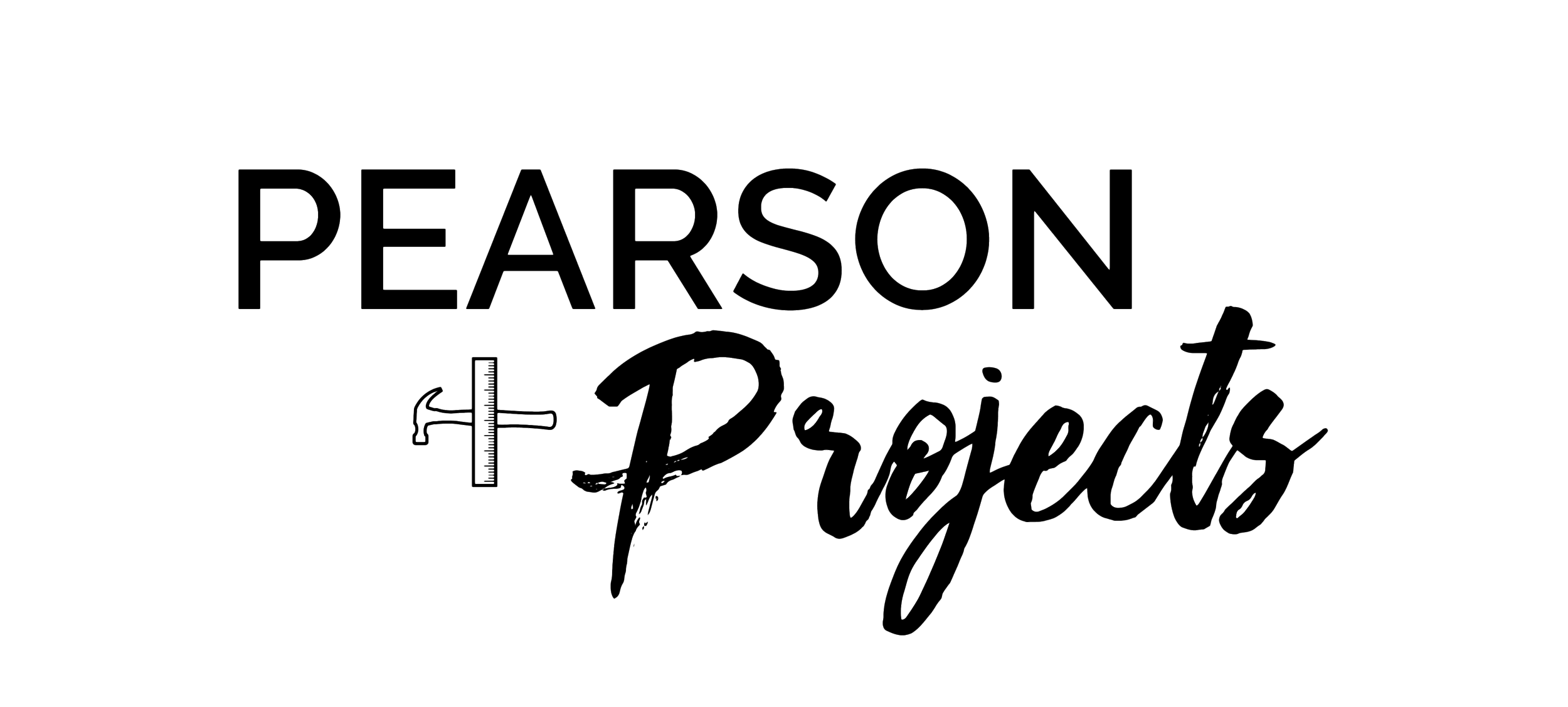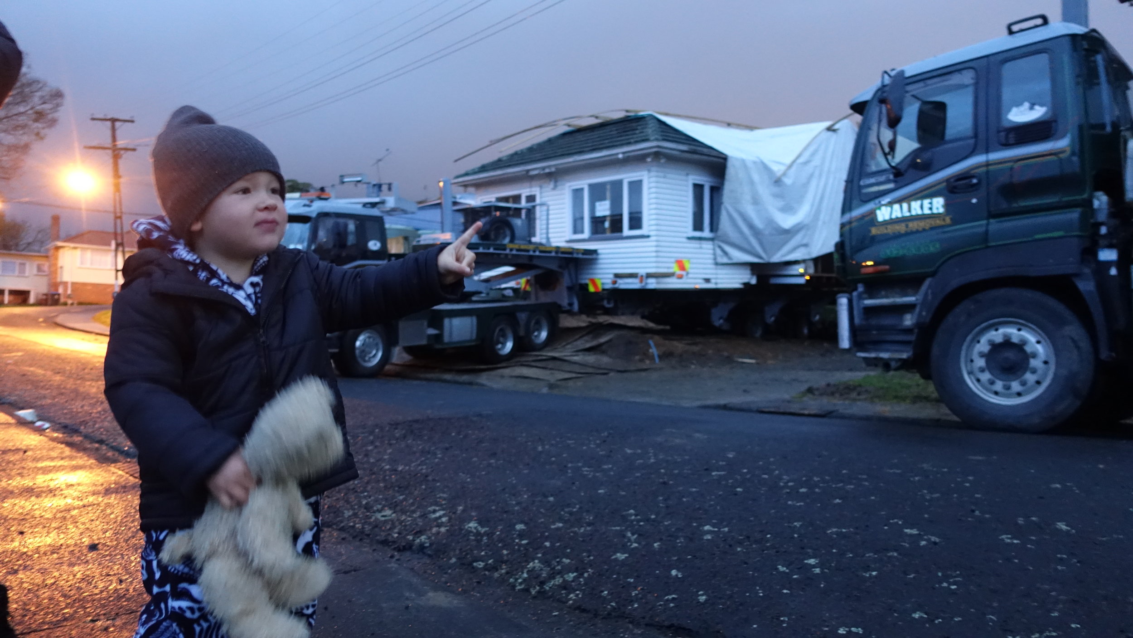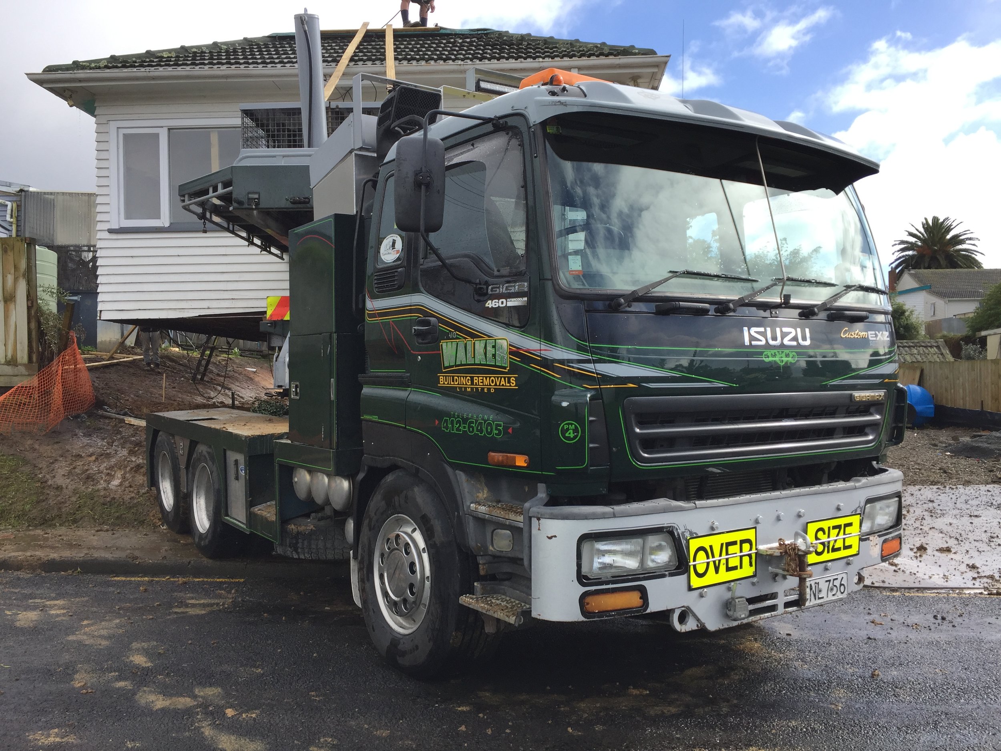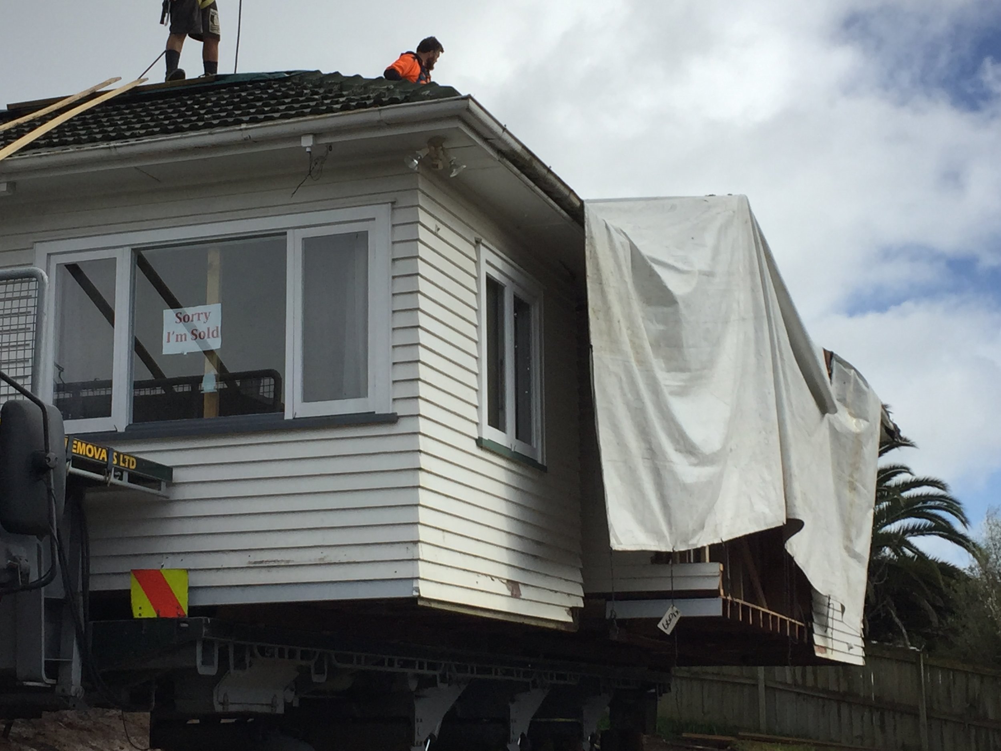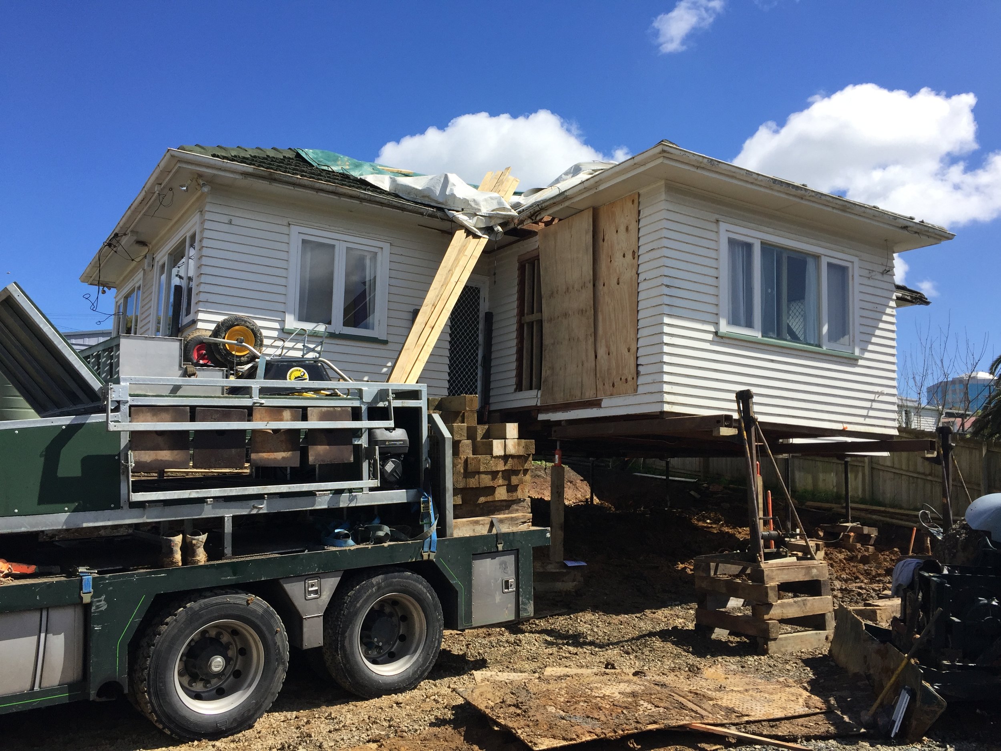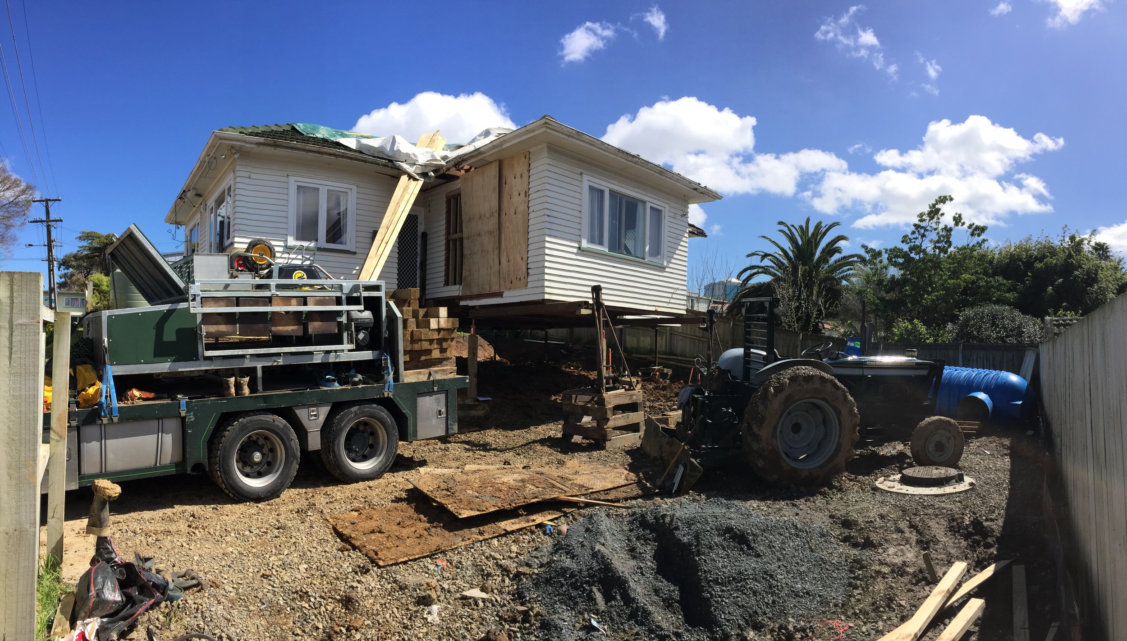Project: Relocatable Renovation Floor Plan
Relocating a house is a surreal process. One day you have a empty site and the next there is a house waiting to renovate. The beauty of a relocatable is that your house turns up and you have something to work with straight away. No waiting for foundations to be poured, framing to go up, roof to go on – house turns up, piles placed, house lowered, and you are good to go!
The house relocation went smoothly with Craig Walker Building Removals turning up on site at 5am one morning. We didn’t want to miss seeing our house on wheels, so we got the kids up early to come and watch our house delivery. Due to the width of the house (and also our narrow one-way street) a small part of the living room was cut off and delivered on a separate truck. Within a day the house was transported from the yard in Kumeu and placed on site, sitting on hydraulic jacks. Within the week, the house was fully stitched back together where the living room was cut off, pile holes dug and piles placed, house lowered, keys handed over and ready for us to start.
Our house layout is simple, and fairly typical of a 1960’s home. 93m2, three bedrooms, bathroom, toilet, laundry, living and kitchen. We wanted a house that would fit our site without requiring any major structural changes. The larger the changes, the more time and money required. However, nothing is perfect and we do have to make some changes.
The main changes we want to make to the house floor plan and layout are:
- Open plan living. This requires swapping the kitchen and bedroom location and opening up a wall.
- Indoor Outdoor Living. We want to make sure the living spaces have some flow to the outside. Due to site constraints and contours, we could not achieve this straight onto a lawn, rather deciding to build a deck off the living spaces. This will be a sizeable cost in our budget, but we consider this outdoor living high priority in a renovation and important part of adding value.
- Windows. With the kitchen moved into a bedroom, we need to raise or replace the windows so their sill heights are above the kitchen bench. The large window in the lounge doesn’t suit our site (everyone waking past on the street can see right through the house), so we will remove and replace this.
- Create proper wardrobes in 2 of the bedrooms.
On top of this we will do a full renovation to the house to get her looking brand new. New kitchen and bathroom, repaint throughout, feature wallpaper, new lighting, polish the wooden floors, carpet to the bedrooms window furnishings, and of course we won’t forget the outside.
We have had plenty of time to plan for this project while we have waited for consent to come out. But even with all this time, we still feel that there is still so much to work out, organise and decide on. With any renovation, there are hundreds of decisions which need to be made and as much as you plan you can never have everything sorted. Whether it is something unexpected you discover on site, delays from contractors, weather, or you just change your mind. This is part of renovating and what we enjoy. The challenge to deliver a renovated house to a budget and timeframe – and of course push ourselves to try something new and different, to create some magic every time.
