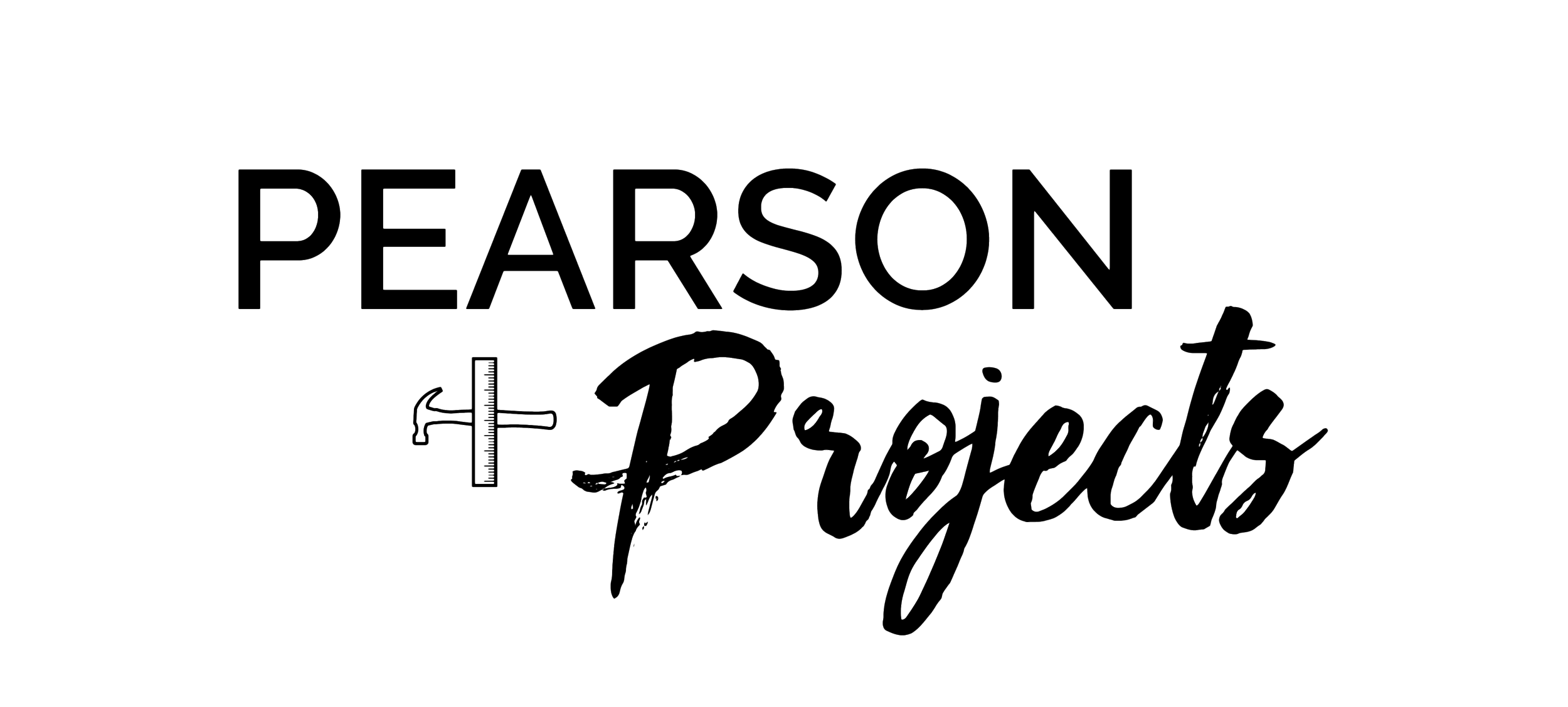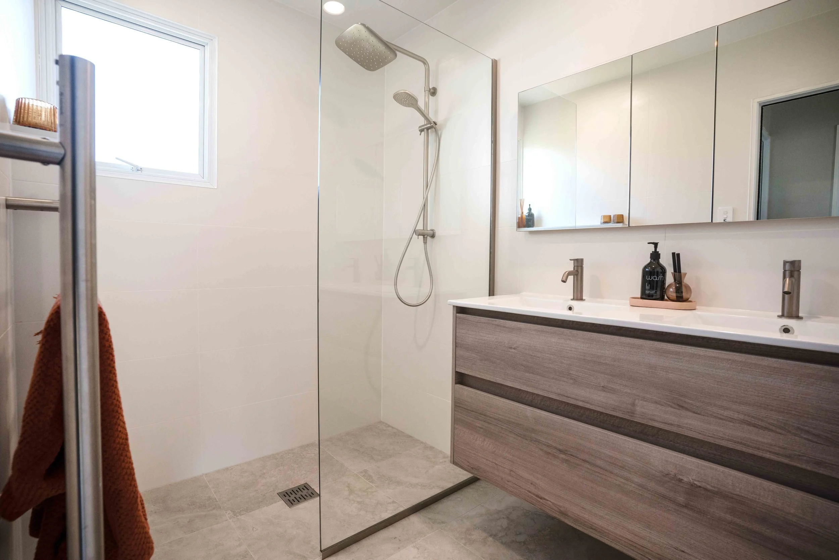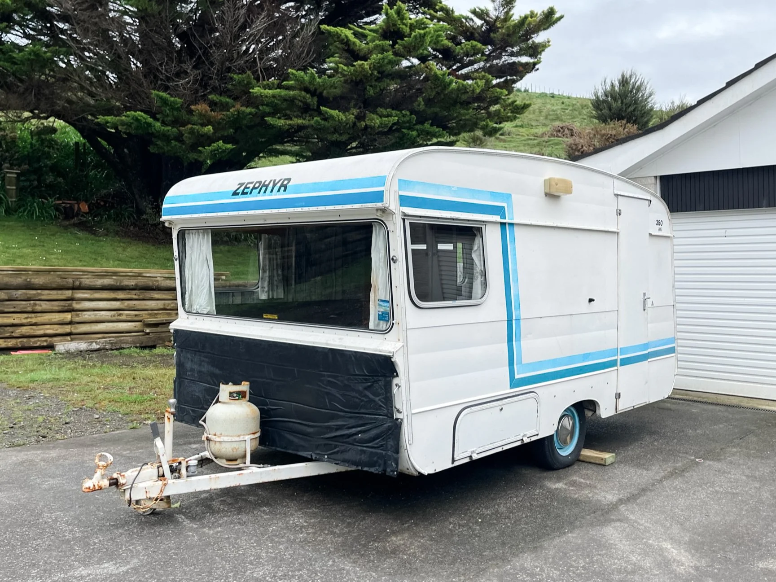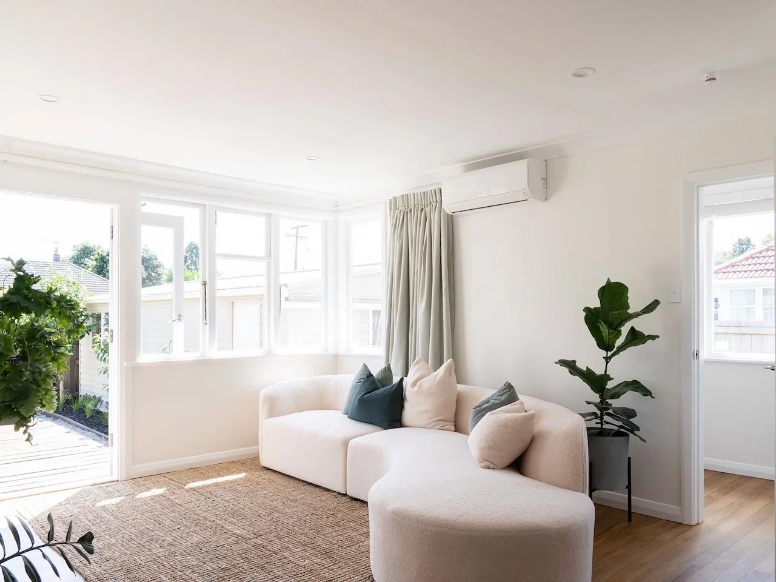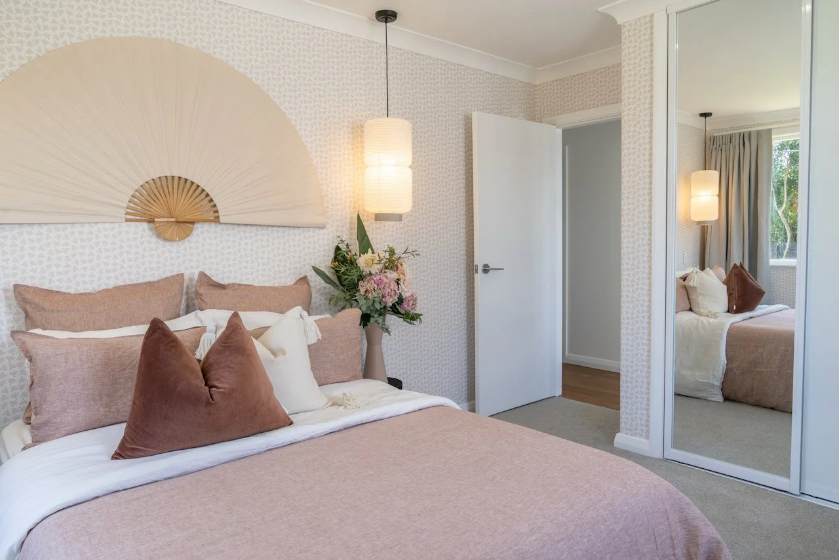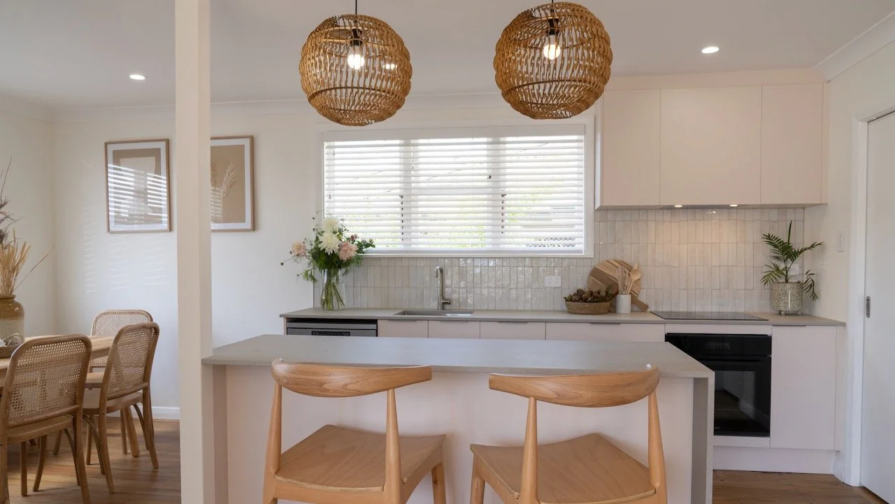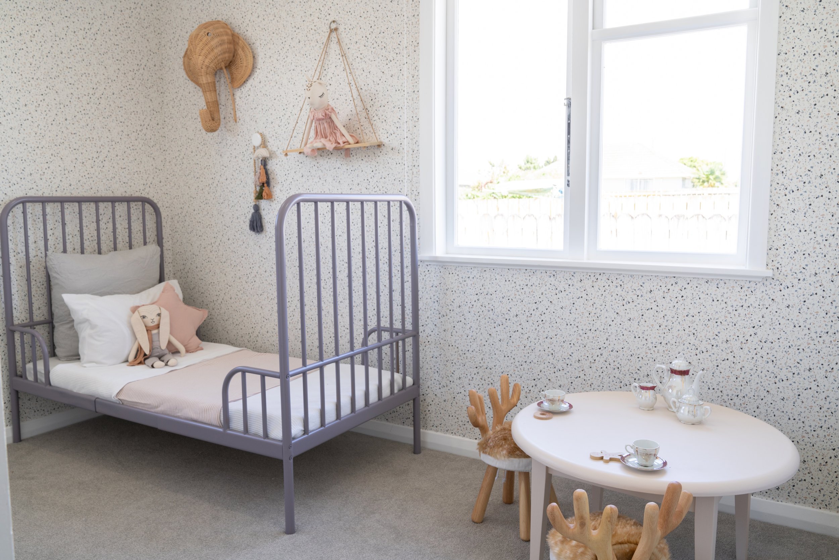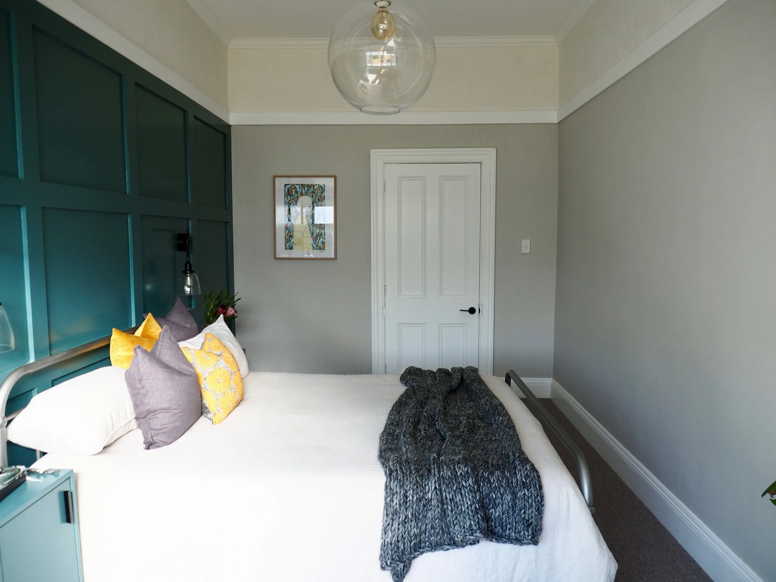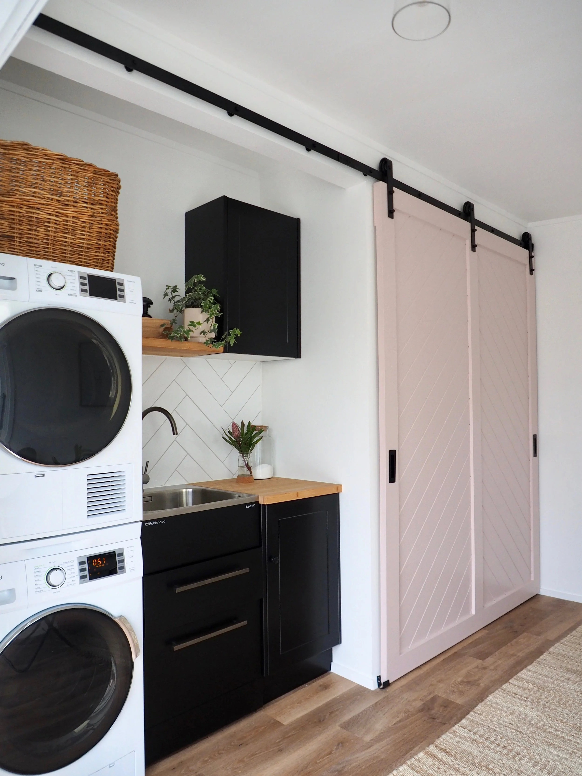Transforming The Parental Pad: Discover how we turned an underutilized outdoor space into a year-round haven. With a covered deck, sleek modern finishes, a fully equipped outdoor kitchen featuring premium cooking appliances, and thoughtful updates like single-level entry and rainwater collection, this transformation perfectly blends style, functionality, and future-proofing.
Read MoreDive into our latest blog post where we reveal the incredible makeover of the kitchen at The Parental Pad. We’re excited to show you the dramatic before-and-after shots, share the products that made a difference, and provide a peek into our design journey. Whether you’re looking for renovation inspiration or practical advice, we hope you enjoy exploring the transformation with us
Read MoreOur living space renovation took a tired, cluttered area and transformed it into a stylish and functional space. We packed this small living area with thoughtful design details—from clever storage solutions and warm flooring upgrades to the surprise of a hidden door. Each choice was made to elevate the room’s look and feel. In our latest blog, we share all the juicy details, including where we sourced the products that brought this vision to life. Join us for an our room tour that shows how even the smallest spaces can shine!
Read MoreFor my parents, #theparentalpad bathroom is a need-to-have renovation. The shub shower is redundant and even when it’s sparkling clean, it feels worn and tired. They are also planning with the future in mind, so their new bathroom needs to be more accessible and easier to clean. I took a refined approach to the bathroom design, wanting to create a clean aesthetic focusing on the essentials and enhancing the limited floor space we had to work with. Discover our final bathroom room reveal and what products we used in our Bathroom Reveal Blog.
Read MoreOur approach for this project is to solely focus on cosmetic changes and avoid any structural, electrical, or plumbing alterations. This means that we have to tap into our creativity, employ problem-solving techniques, and carefully consider innovative ways to breathe new life into the outdated and worn-out elements of our home. Out of all the rooms, the kitchen has posed both the greatest challenge and the opportunity for the most remarkable transformation.
Read MoreMeet our holiday home on wheels, an iconic ‘Kiwi’ caravan. We intended to give her a little makeover, and after a few years of neglect and COVID lockdowns, we took on the task of upgrading and updating our retro caravan. In this blog, we share the renovation process and break down the numbers to show what we spent as first-time caravan renovators!
Read MoreCreating a great space doesn't need to be complicated. There is so much value in making an open-plan living room and using whites and soft tones to create a light, bright, inviting feel. Our latest blog shares exactly how we did it...
Read MoreThe Master Bedroom in our Original Reno had a colour scheme that was all kinds of dark and dreary and it needed design salvation. With the power of wallpaper, oriental inspiration, and a wardrobe upgrade, we created our zen bedroom haven. Check out our latest blog with all the images, break down of cost and product information.
Read MoreThis exterior and yard transformation is all about tidying up the overgrown jungle and improving the street appeal. One benefit of owning this house for over 10 years is we have established trees and hedges to work with, the downside is that this area has not been maintained in a very long time...
Read MoreThe benefit of redoing this renovation (over ten years after our first attempt as absolute reno rookies) was we knew this house, we had a clear idea of what we wanted out of a kitchen and we had plenty of time to find the right layout and look. In renovation, time can be your greatest investment. So check out all the details of our new kitchen, laundry and dining room…
Read MoreThis colourful, playful room was inspired by our little girls. It is a sugar and spice (and everything nice) kind of space, with soft pastel tones throughout the interior design. Find out all the details of how we renovated this kids room and (more importantly) the reality of much it all cost.
Read MoreOur master bedroom is a great size, however the colour scheme, flooring, wardrobe and window treatments needed a new fresh look. The objective of this renovation was to transform our space on a small budget, adding practical elements and giving it a modern farmhouse style with earthy tones.
Read MoreWe transformed a backyard that was overgrown, underutilized and disjointed to stunning outdoor area with defined spaces. Discover how we designed and renovated this space in our latest reno recap…
Read MoreOur original kitchen and dining space was in need of a complete makeover, we removed the kitchen, fireplace and hot water cylinder to make room for a brand-new Kaboodle kitchen which we designed and made ourselves. Discover how we did it in our latest reno recap...
Read MoreRenovating a bathroom isn’t an easy project and there a lot of things to consider as you make your selections. In one space you need to fit in a shower, vanity, storage, toilet, bath, mirror, towel rail and lighting… and that’s just the essentials. Discover how we took on our this challenge task in our latest video…
Read MoreMy favourite definition for renovating - to reinvigorate; refresh; revive. That is exactly what we did within our front yard and hallway renovation, we worked with what we had and gave it a fresh new look. Discover the whole makeover process on our latest reno recap.
Read MoreOur lounge is situated at the front of the house and looks out onto the front yard. It is a room with large windows and a wood burner fireplace, it just needed to have an updated look that was comfortable and practical. With all the other living areas at the back of the house, we created a formal lounge that is a combination of old world design with a new world twist. Discover we renovated this space…
Read MoreOur original master bedroom came with challenges - two different ceiling heights, a wardrobe in front of a window, a power plug from the spa bath sticking out of the wall! The long and narrow shape of the room meant we had to be intentional as we designed and problem solve the poor renovation choices we had inherited. We took a space that felt problematic and created a space that feels bold and sophisticated. Discover how we made it happen…
Read MoreOur guest bedroom renovation was all about giving this space a distinct look with bold design. We took a room that blended into the rest of the house to a show stopping zen retreat! See our reno recap to discover how we did it…
Read MoreOur original laundry inspired thoughts like “dingy, dark, damp, mould, cold” - not exactly the greatest motivation to do laundry on any given day! There was plenty of space to create something pretty special, and with some careful and creative planning, we have renovated our best laundry yet!
Read More