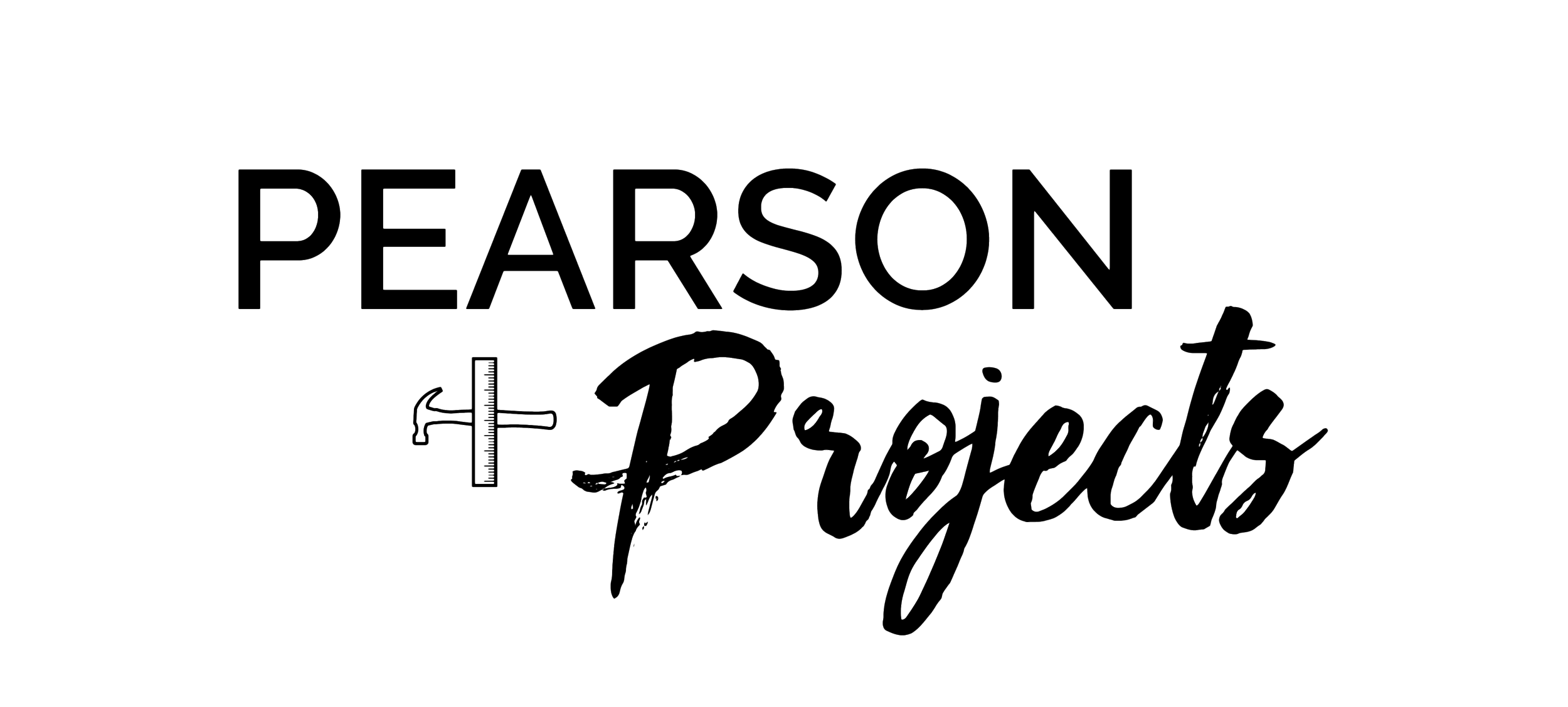Little Girls Room Project Reveal | That 70s Reno
Welcome to our project to makeover our kids' rooms belonging to Brooke (3) and Blake (4).
When creating a design brief (both ours and the girls’), our goal was clear: design two distinct spaces that captured their unique personalities and interests. Until now, Brooke and Blake had rooms that didn’t truly reflect who they were individually, so this makeover was an exciting opportunity for each girl to finally have a bedroom of her own. Although both rooms share identical layouts, it was essential to us—and to them—that each room felt personal and special.
To make these spaces come alive, we prioritized their favourite colours, practical furnishings, and areas that reflected the way they love to spend their time. Both bedrooms are compact, single spaces, which meant careful planning was needed to keep things functional and clutter-free. We also made sure that each room would be a joyful, playful space filled with everything that makes our girls smile.
Keep scrolling to see exactly how we brought Brooke and Blake’s dream bedrooms to life, with plenty of room reveal images and details. You'll also find a full breakdown of expenses and a complete list of products and colours we chose. And don’t miss watching our MasterStroke by Resene Kids Room Makeover Episode linked at the bottom of this post.
We’re thrilled to be collaborating once again with MasterStroke by Resene. Our latest episode takes you behind the scenes of Brooke and Blake’s vibrant bedroom makeovers—showcasing how we blended their imaginative ideas with bold colour choices. Watch the dramatic transformations unfold and discover how these two unique spaces came to life, inspired entirely by our little girls. It’s an episode packed with creativity, colour, and playful design inspiration!
In this renovation, several materials were generously provided by Resene, significantly reducing our overall spend. However, we've listed full retail costs to help you plan your own projects realistically.
Paint and Preparation
Resene Primers and Prep Materials: $459
Resene Ceiling Paint: $119
Resene FX Metallic Paint: $266
Resene Lustacryl (Furniture and Trims): $503
Resene Walk-on Paint (Brooke’s Room): $152
Resene Concrete Wax: $150
Wallpaper
Brooke’s Room Wallpaper (Resene): $2,486
Blake’s Room Wallpaper (Resene): $1,500
Furniture and Fixtures
Custom-built Craft Desk (Materials): $295
Custom Wardrobe and Shelving Materials: $380
The Refinery Custom Shutters: $1,715
Additional Costs
Decorative Accessories & Handles: $225
Lighting Fixtures: $120
Miscellaneous Building Supplies: $446
Total Retail Cost: $8,816
Shutters. We ordered custom-made shutters from The Refinery, selecting their most popular shape and colour:
Style: Regular Rectangle Shutter in Basswood
Colour: Pure White
Blade Size: 89mm
Mounting: Inside mount with an L-frame
Extras: Hidden tilt-bar, white hinges
Blake’s Bedroom – Paint and Wallpaper Details
To elevate and personalise Blake’s room, Caleb crafted practical and stylish custom touches—including a barn-style wardrobe door, open shelves, and a dedicated craft desk.
Ceiling and Lightshade: Resene Ceiling Paint in Resene Dust Storm
Walls: Resene Botanica Wallpaper Collection patterns 33954 and 33963
Wardrobe and Open Shelves: Resene Lustacryl in Resene Soul Searcher
Concrete Floor: Resene FX Metallic in Resene Bedrock, sealed with Resene Concrete Wax
Craft Desk: Resene Lustacryl in Resene Cashmere
Desk Stool and Doll Cot: Resene Lustacryl in Resene Lola
Bed Frame: Resene FX Metallic in Resene Galaxy
Brooke’s Bedroom – Paint and Wallpaper Details
Brooke’s room was designed to showcase her playful side, featuring her toy kitchen and clever storage solutions for all her treasures.
Walls: Resene African Queen Wallpaper Collection (751321) and Resene Club Botanique Wallpaper Collection (539172)
Wardrobe and Open Shelves: Resene Lustacryl in Resene Half Titania
Custom Wardrobe Barn Door: Resene Lustacryl in Resene Secrets and Resene Mellow Yellow
Bedroom Door: Resene Lustacryl in Resene Mellow Yellow
Concrete Floor: Resene Walk-on flooring and paving paint in Resene Earthstone
Bed and Doll Furniture:Resene Lustacryl in Resene Roxy






























































