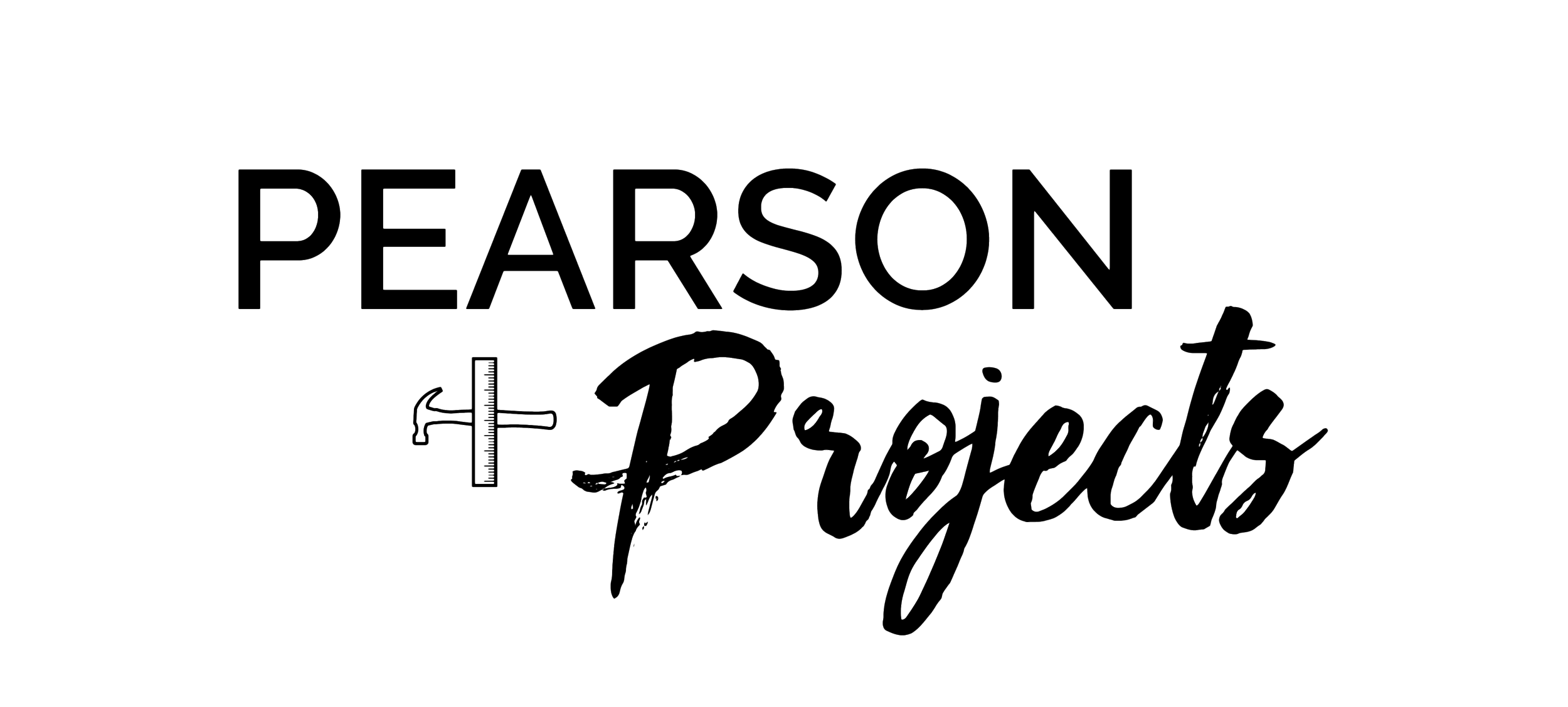Exterior Reveal | The Parental Pad
The Parental Pad’s transformation is more than just an upgrade—it’s a reimagining of how outdoor spaces can elevate both lifestyle and functionality. By extending the living space with a covered deck, the once-underutilized backyard is now a fully integrated extension of the home. With its sleek design and smart features, it’s ready for anything from quiet mornings to bustling family gatherings, all year round.
The exterior has been rejuvenated with a sophisticated new colour scheme. The house now sports a calming hue in Resene Thor, complemented by a striking Coloursteel Ebony roof for a bold yet timeless aesthetic. The guttering and downpipes, part of the Stratus Design Series® in Black from Marley, integrate seamlessly with the roof while providing extra coverage to efficiently collect rainwater for the home’s tanks—an eco-conscious feature that adds long-term value. The covered deck ceiling and beams, painted in crisp Resene Alabaster, provide a bright, airy contrast, enhancing the space’s modern elegance. To complete the look, Resene Furniture and Decking Oil highlights the natural beauty of the new deck and timber bench seats, ensuring durability and style.
At the heart of the outdoor transformation is the state-of-the-art kitchen, designed with the home entertainer in mind. The centerpiece is the premium built-in Grandfire Silverline BBQ and side burner, providing everything needed for effortless outdoor cooking. From grilling steaks to simmering sauces, these appliances make hosting a breeze. The tiled natural travertine benchtop offers ample prep space, while the custom cabinetry painted in Resene Emerge adds a touch of refined sophistication. The addition of a single-bowl sink with a gooseneck mixer and an alfresco fridge ensures the outdoor kitchen is as functional as it is stylish, making it easy to prepare, serve, and store without ever stepping inside.
Adjacent to the kitchen, the bespoke dining area features built-in bench seating and a restored 2-meter table, which seamlessly ties into the kitchen’s design with its painted base and matching tiled top. This area invites guests to gather, eat, and connect, turning the outdoor space into the ultimate entertaining hub.
This renovation isn’t just about aesthetics; it’s also about practicality. The single-level entry ensures accessibility for all ages, while efficient heaters, modern lighting, and glass balustrades make the deck a comfortable space year-round. Thoughtfully curated, every detail—from the eco-friendly rainwater collection to the high-performance cooking appliances—was chosen to create a welcoming environment that perfectly balances function and style.
The result? A home transformed into a space that’s as beautiful as it is functional, ready to create new memories for years to come.
Exterior Colour Scheme
Deck and Timber Seats: Treated with Resene Furniture and Decking Oil for a natural, durable finish.
House Exterior: Painted in Resene Thor (Resene Lumbersider) for a contemporary look.
Covered Deck Ceiling and Beams: Bright and fresh in Resene Alabaster (Resene Lumbersider).
Roof: Sleek and modern in Coloursteel Ebony.
Guttering and Downpipes: Stratus Design Series® in Black from Marley, seamlessly integrated to collect rainwater for the tanks.
Outdoor Kitchen
Cabinets: Custom painted in Resene Emerge (Resene Lustacryl semi-gloss enamel) for subtle sophistication.
Benchtop: Tiled in Natural Travertine (100x100 tiles) for warmth and texture.
Appliances:
Grandfire Silverline 32" Build-In BBQ GF32L from Turfrey Store
Grandfire Stainless Steel Build-In Single Side Burner GFKSB from Turfrey Store
Grandfire Single Door Alfresco Outdoor Fridge GFKC1 from Turfrey Store
Sink and Tapware: Mercer PR100 Pressato Single Bowl from Turfrey Store and Aurora Stainless Steel Gooseneck Mixer from Turfrey Store
Heating: Heatstrip Elegant Remote Controlled Radiant Electric Heaters (THE2400R) from Turfrey Store










































