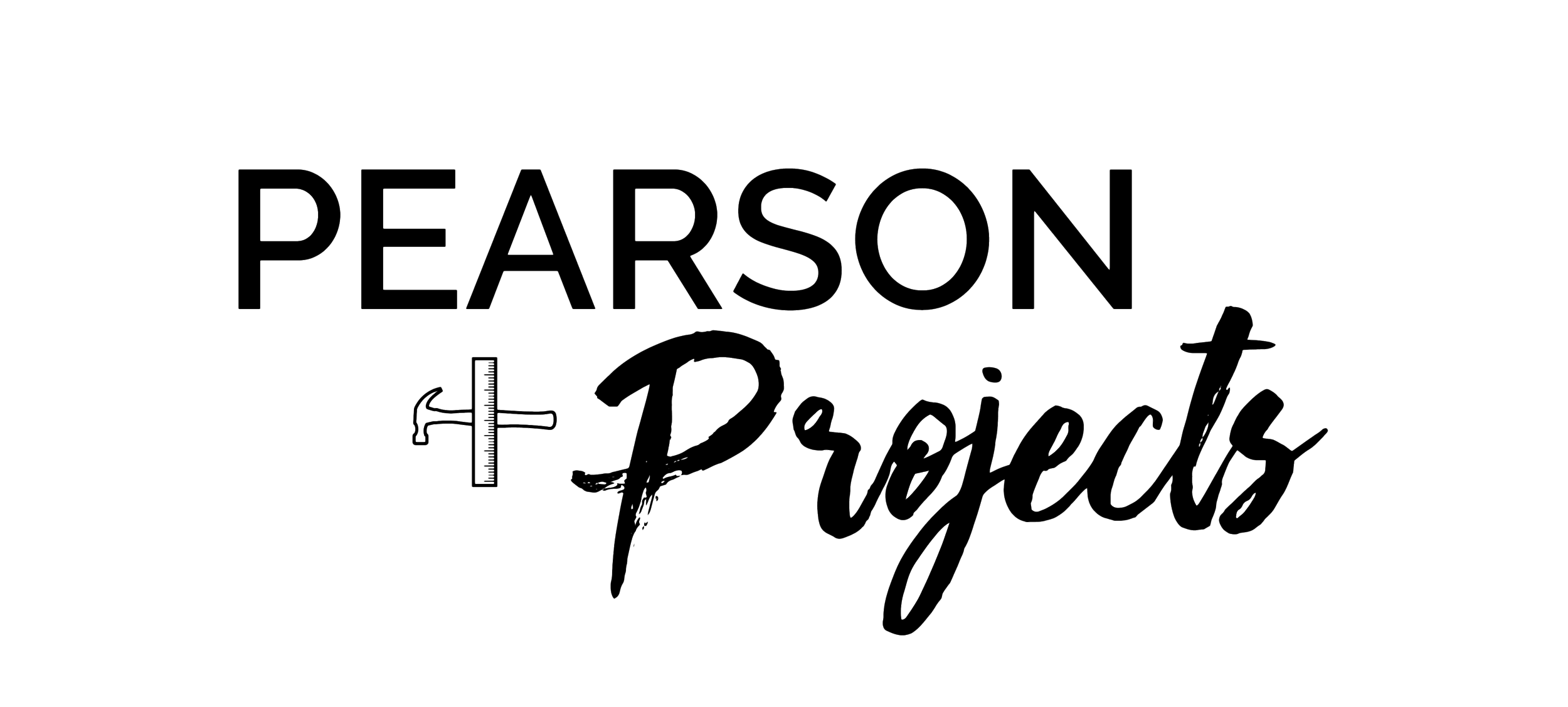Bathrooms - Common Questions, Our Answers
A bathroom may be a small space, but there is a lot to fit in - shower, vanity, storage, toilet, bath, mirror, towel rail, lighting, a fan and that’s just the essentials. Beyond fitting everything into the room there is the need for it to be practical - towel rails by the shower, mirror above the vanity, powerpoints accessible and lighting in the right areas. If you are completely reconstruction your bathroom, give your layout time and thought, it’s not just about what you have in the bathroom but also where you place it.
Here are several questions we are frequently asked about bathroom makeovers and what we have continued to learn about creating a bathroom that works for your home.
Do I need to have a bath?
If you have a house with three bedrooms or more, I think a bath should be included. The preference for young families is to have a bath. If you can’t fit in a bath and a shower separately (like our bathroom) then the shower over a bath is the way to go. Many bathrooms simply aren’t big enough for a bath, if this is the case then a shower with an adjustable shower head is important.
Should we have a separate toilet?
If you have the room, it is always a good move to have a separate toilet. In our Hidden Treasure project, that is what we did by utilising space that was used as a second entrance to the kitchen and built in a separate toilet. If you don’t have the space, the placement of the toilet is important within your bathroom layout - ideally hide it from direct sight from the entry.
Do I need task lighting?
I very rarely have task lighting above the mirror. Most women I know don’t actually put their makeup on in the bathroom, and natural light is the best lighting for that anyway. With that said lighting, is important within a bathroom - I choose strong lighting like spotlights so you can have a lot of light reaching most areas.
Should I tile?
Tiling does look stunning in the bathroom but the reason we chose not to tile in this house was the additional cost. Whilst tiles range in price and quality and can be found at affordable prices, the key reason for the cost is the additional trades involved - work to waterproof under the tiles, levelling floors, considering under-floor heating and the labour required to complete all of this. In this makeover we used the existing wooden floors, sanded with a satin lacquer, if you don’t have that option there are some great flooring options with laminate and vinyl (make sure they are suitable for wet areas). Walls are similar, we chose to put an acrylic liner rather than tile, an affordable option and far less labour intensive.
How do I make a design statement?
Within this bathroom, we chose to focus on practicality rather than making a statement. Focusing on keeping the bathroom consistent with the rest of the house and one that would be easily lived in. Beyond this bathroom, there are some simple improvements which can be made – if your bathroom is small, focus on one or two items as too many elements can become a bit overwhelming in a tight space. A nice vanity can change a bathroom space, feature lighting alongside the vanity or over the bath always makes an impact and nothing has the wow factor more than a stand-alone bath. However, everything comes with a price tag.


