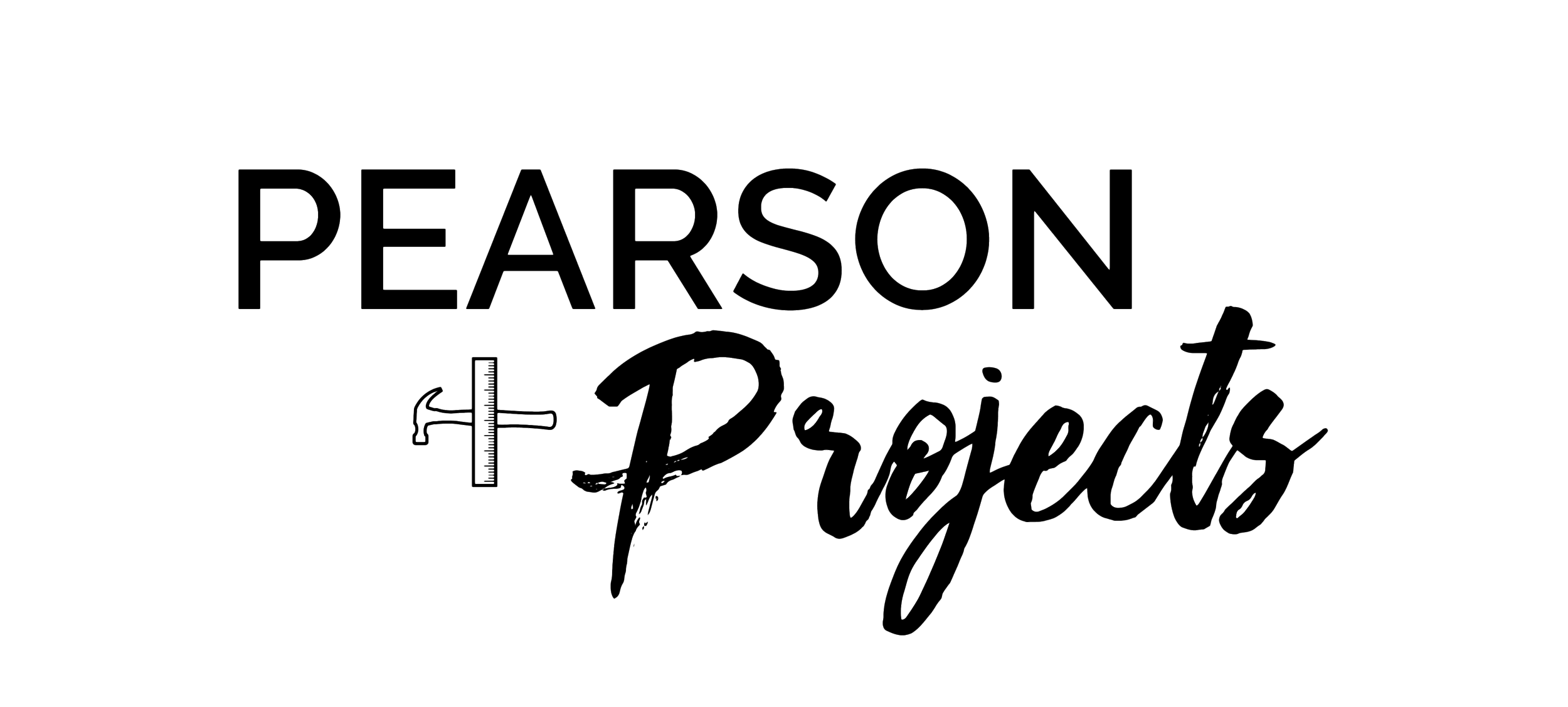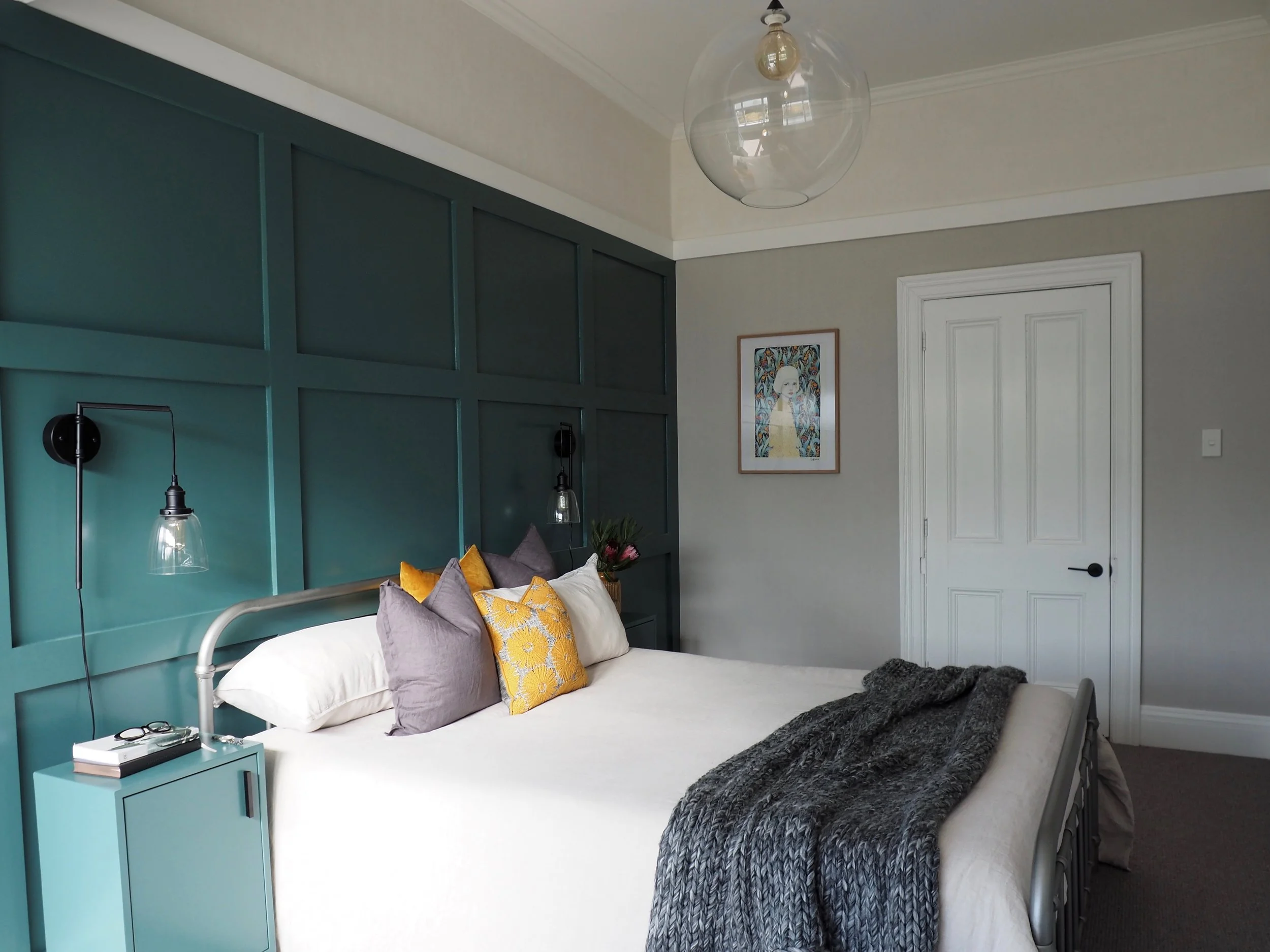Designing and installing the kitchen ourselves meant we created a kitchen floor plan that worked for our unique space and the style we wanted to achieve. We added bench seating off the back of the kitchen into the dining space, as well as a booth at the far end of the dining room to make it a family space. When we purchased this house, this space our least favourite in the house, now it is our favourite. Goes to show - the spaces that are problematic can cause you to design at your best!
Read MoreOur Master Bedroom in our Diamond in Richmond has some of our boldest design choice we have made in a bedroom! Wall panels, integrated wardrobe wallpaper, feature lighting and patterned drapes, this room has it all! Discover the full room reveal and all the products we used here…
Read MoreWelcome to the Japanese room, inspired by our wallpaper that has adapted iconic symbols of Japanese culture. We decided to fully embrace a Japanese theme, adding elements of simplicity, minimalism ad nature into the interior design. In interior design, Zen reflects balance, harmony and relaxation - see how we created that look!
Read MoreOur laundry space, a separate dwelling to our house, had a lot of potential and plenty of space to work with. We wanted to create a multipurpose room that housed a beautiful laundry but could be hidden away when it wasn’t in use
Read MoreCreating spaces for our little humans is always a treat - it’s a chance to create an environment for our kids to play, relax, make mess and sleep. Did I mention sleep… because they are so cute and behaved when they do that! And as much as we aim to design rooms they love, we want to love it too because majority of the time - we spend as much time in there as they do!
Read More





