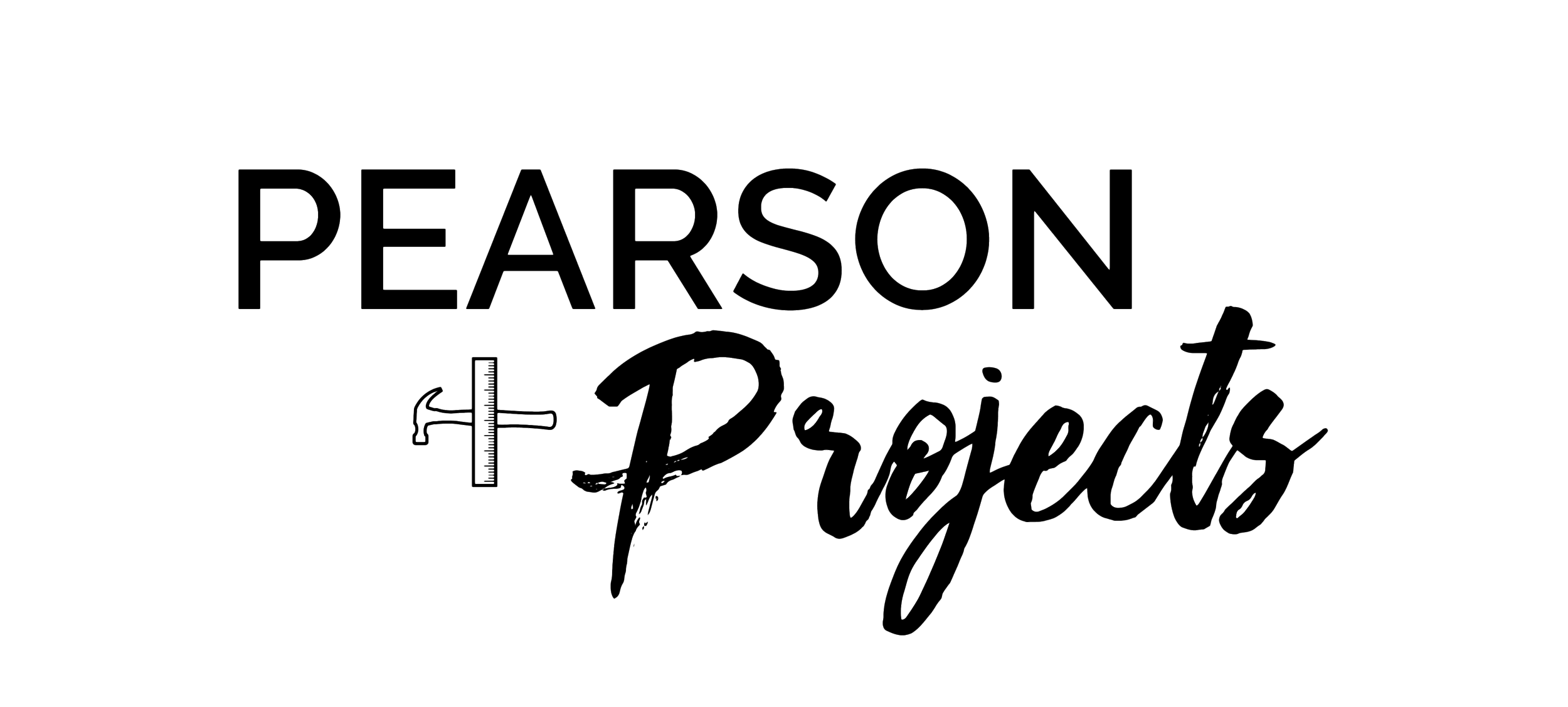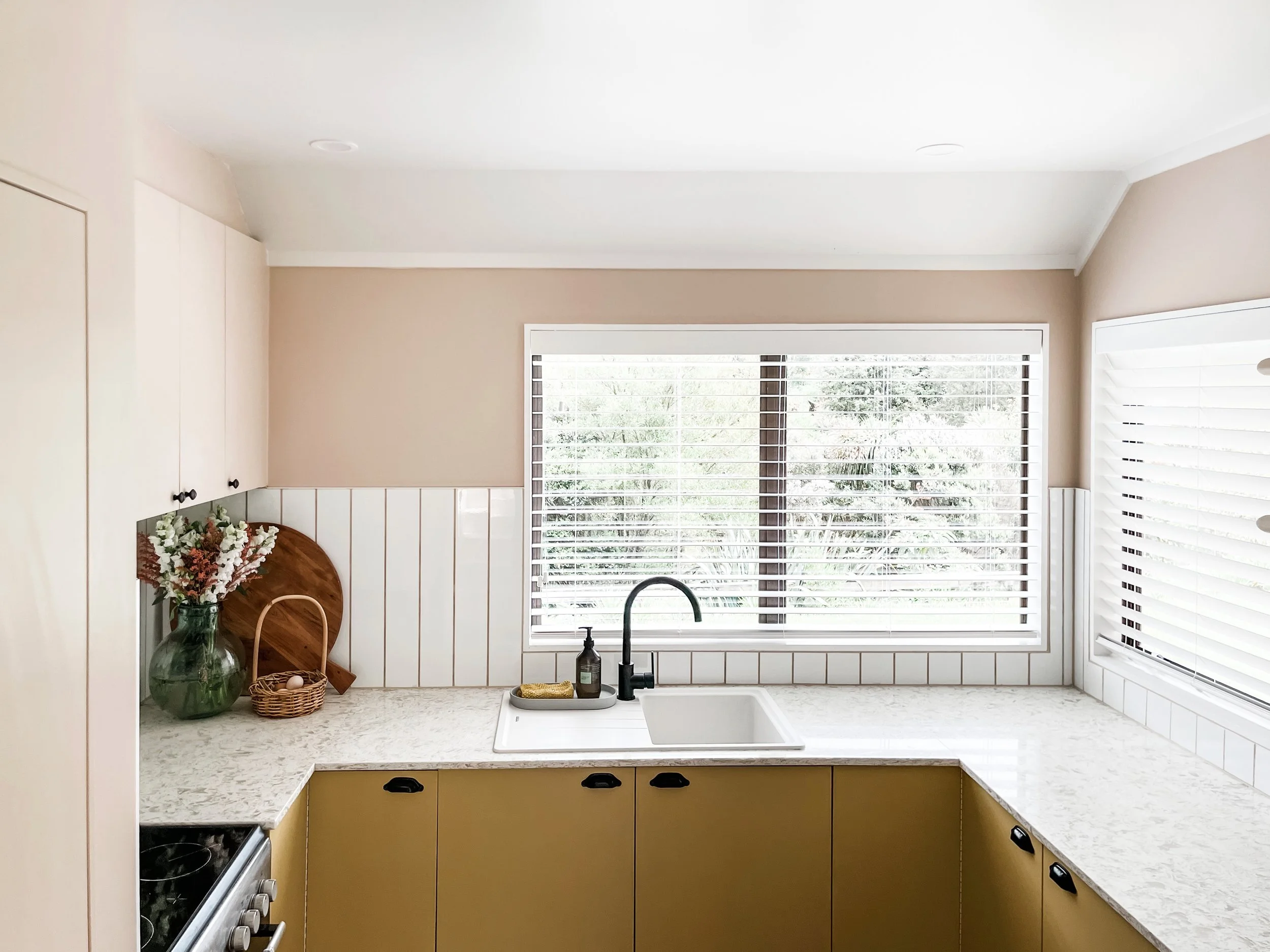Our kitchen renovation started with a very tired, nonpractical, and dated space. The budget was limited but the creative concepts and DIY task list were not! Keeping the original base cabinets and layout, we managed to create a kitchen that looks completely brand new, makes an impact, and is far more functional. Check out our blog that shows you the end result, breaks down the budget and provides a list of all our suppliers and specs.
Read MoreDesigning and installing the kitchen ourselves meant we created a kitchen floor plan that worked for our unique space and the style we wanted to achieve. We added bench seating off the back of the kitchen into the dining space, as well as a booth at the far end of the dining room to make it a family space. When we purchased this house, this space our least favourite in the house, now it is our favourite. Goes to show - the spaces that are problematic can cause you to design at your best!
Read MoreDiscover how we took Christopher’s brand-new open plan kitchen and dining space with light laminate floors, light grey walls and cabinetry and added his own interior style.
Read More



