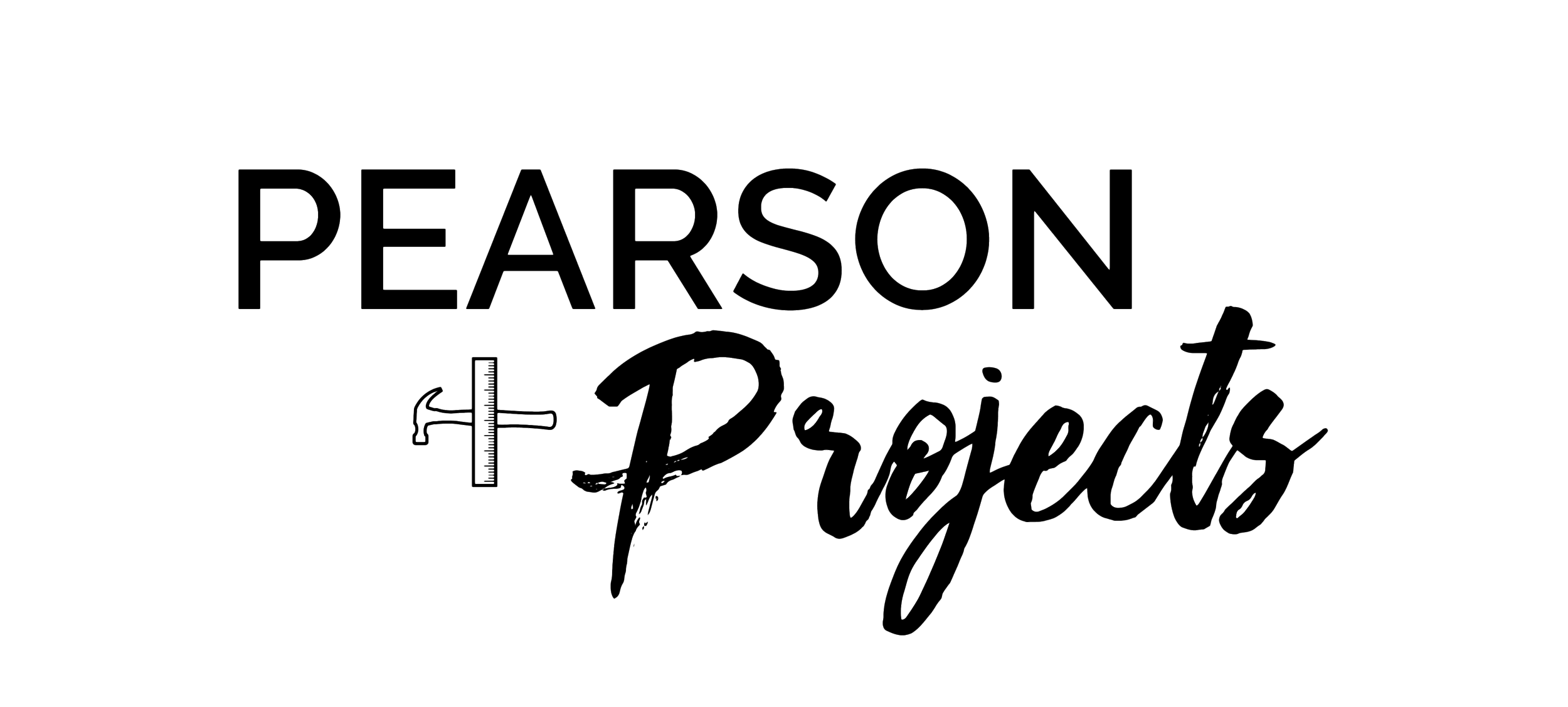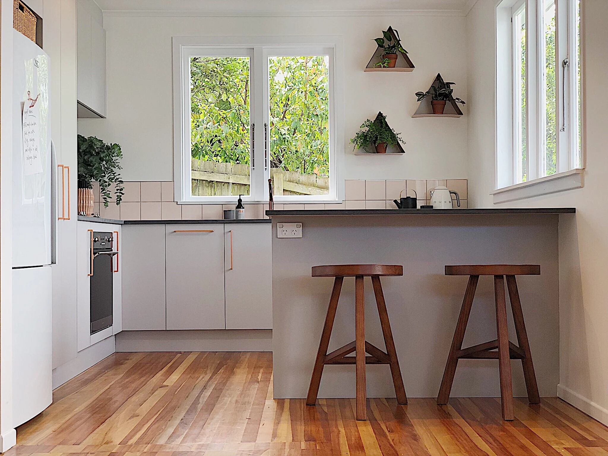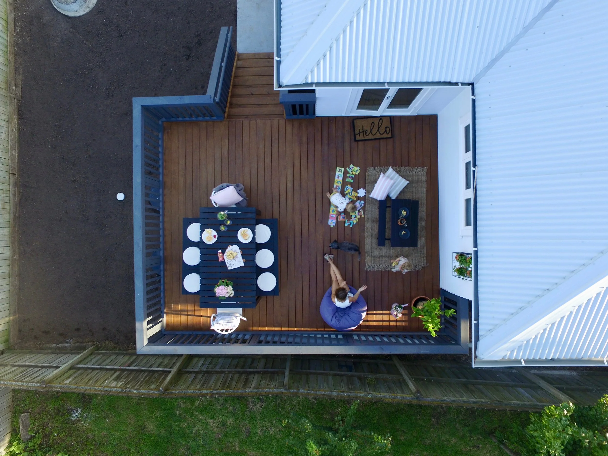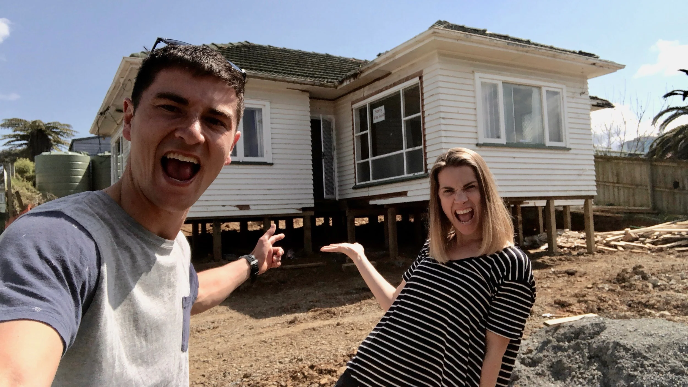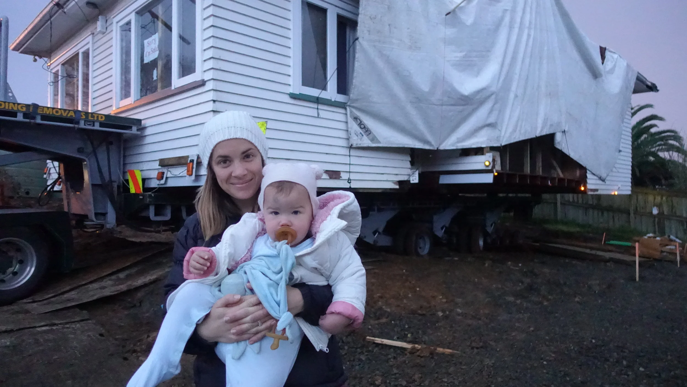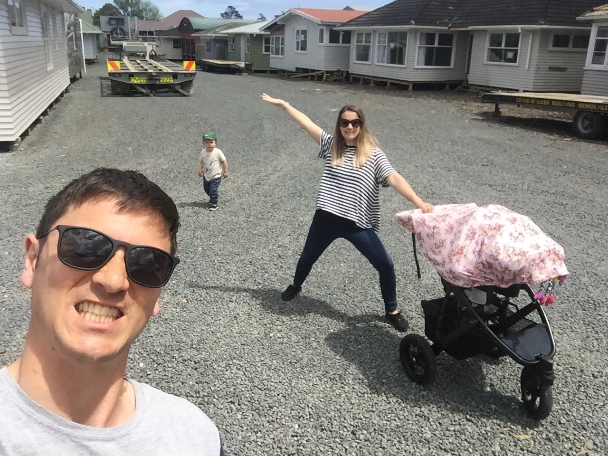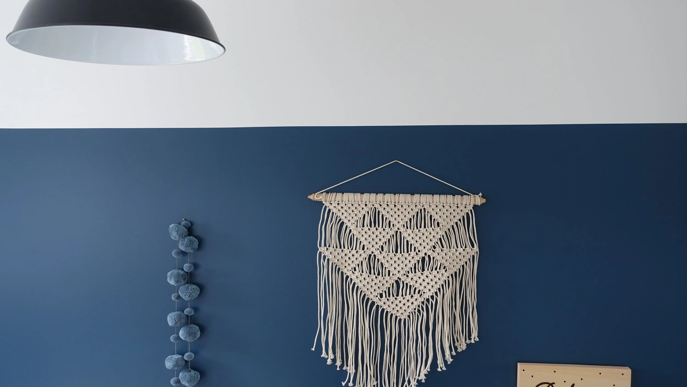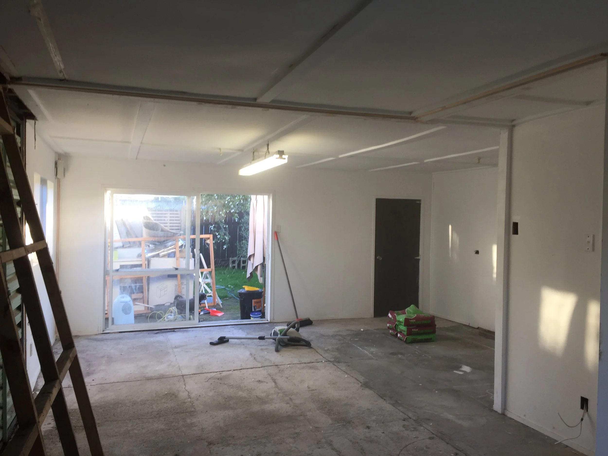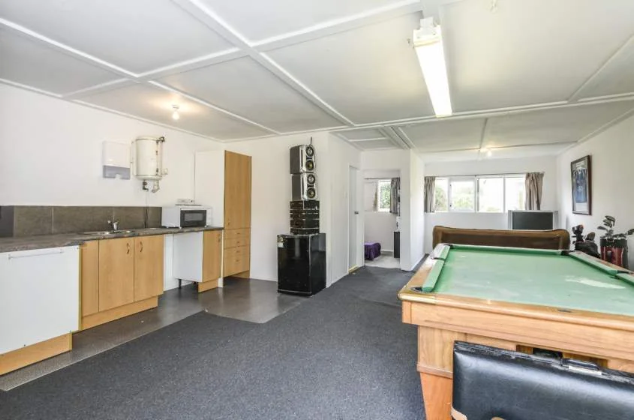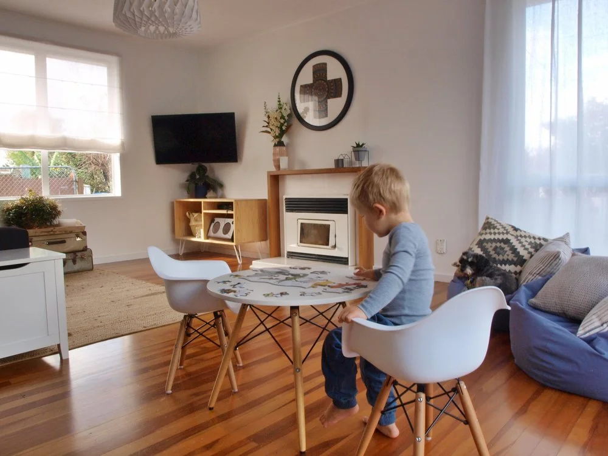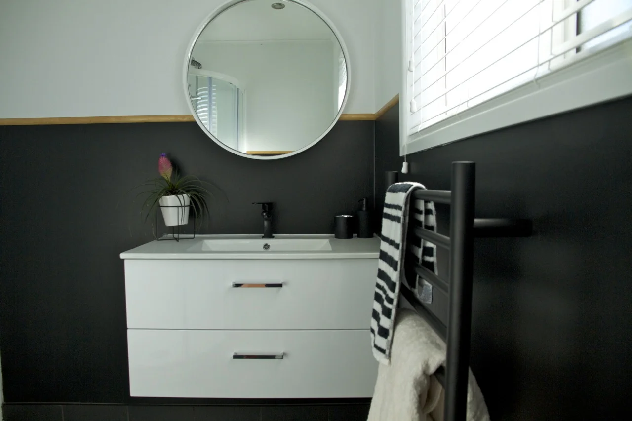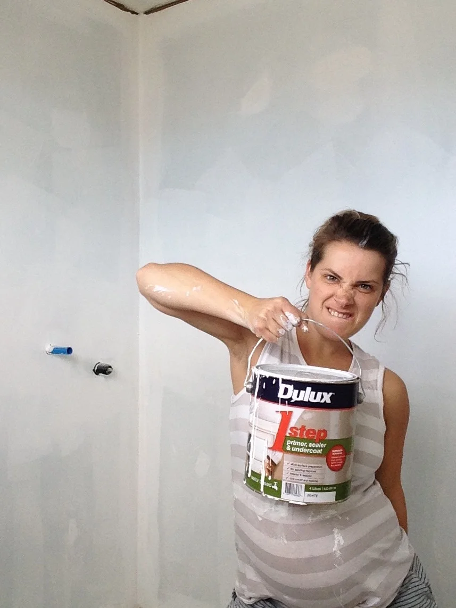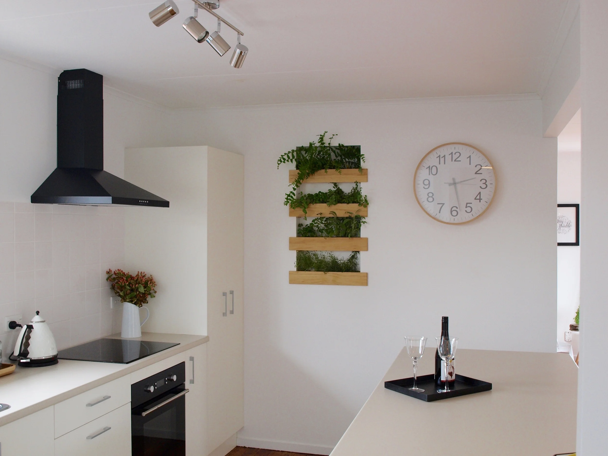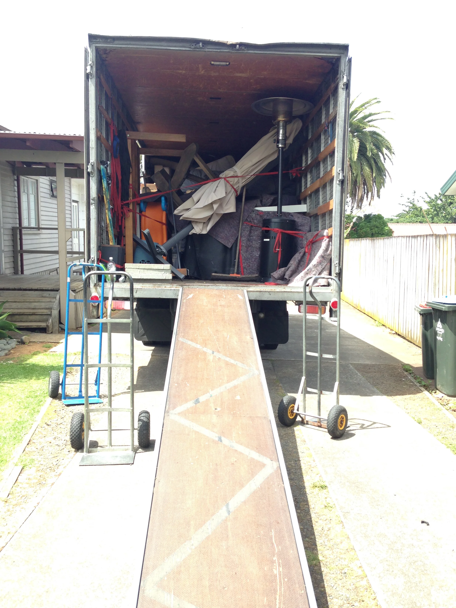Our brief for our dining room is all about what we want as a family, not how to fit in eight people for a dinner party that might only happen every few months at best. What we wanted from our dining room was a place for the family (including toddlers) to eat meals together, a place for Caleb and I to work and a relaxing adult space that won’t constantly be covered in toys and small hand marks! This has lead us to a final design that we love, for so many reasons.
Read MoreI love the boldness that’s required when you design a kitchen. From small samples you select what will be the complete look of your kitchen. There’s no room for changing your mind - once it’s installed, it’s there for good. No matter how good your imagination, it’s hard to be totally sure what the end result will look like. And if that isn’t challenging enough, with this kitchen we wanted to push our creativity. Our objective was to create a kitchen outside the comfort of our “go-to” choices. It was exciting, thrilling and a little bit terrifying.
Read MoreThe first challenge of our kitchen renovation was that the existing kitchen wasn’t in the right place in the house. It seemed to me the original designer created a 4-bedroom house and then realised he had forgotten to add a kitchen. To correct his oversight, he quickly added some cabinets to the first bedroom he saw and hoped no one would notice. It was hard not to notice a should-be bedroom with cabinets along one wall at the back of the house, when the rest of the living was at the front.
Read MoreOur master bedroom may not be much to look at in its original state. But it had my heart from the very start, thanks to its position in the house - mainly because of its distance from the kids bedrooms! This new master bedroom will be a retreat in our own home and therefore deserves our time and attention. Unfortunately, those are two things we don’t have in abundant supply.
Read MoreRenovating the exterior of a house holds a lot of value and importance. Simply put, the exterior is the only space in your house that every single visitor will see, when it comes to high traffic areas the exterior will always rank #1. With exterior renovations you have the opportunity to make a strong first impression in terms of design and create additional living areas to relax and entertain in. It would be safe to say, most New Zealanders place a high value on outdoor living. In fact, as we searched for our relocatable house for our section, we only considered houses that had a layout that would allow for indoor/outdoor flow.
Read MoreOur Relocatable Reno requires a full transformation when it comes to the exterior colour. The project list includes a new roof, repainting the house’s exterior, new baseboards, new front entrance, new fence and new deck. This means we can decide on every colour for every exterior surface! Here is share our colour picks and how we got there.
Read MoreIn renovating there is no way to avoid decision making and even though we have done six renovations so far, deciding how I will transform a project takes a significant amount of my time. Renovation is about finding the potential within a space, it requires clever and creative design, so when it comes to interior design within a renovation - I call it DIY, design it yourself.
Read MoreRelocating a house is a surreal process. One day you have a empty site and the next there is a house waiting to renovate. The beauty of a relocatable is that your house turns up and you have something to work with straight away. No waiting for foundations to be poured, framing to go up, roof to go on – house turns up, piles placed, house lowered, and you are good to go!
Read MoreThe beginning of this project was a new experience for us. One that took longer than we planned for and provided plenty of learning opportunities along the way. While we have completed a subdivision before in our Hidden Treasure Renovation, we were stepping it up this time around. The simplest form of a subdivision is to create an empty section, like we had done before. The next option is to add a house on the new site – either building new or relocating. Our decision to relocate a house came quickly, we are renovators at heart and in experience (and the feasibility looked better).
Read MoreWe purchased this property in September 2016 after seriously searching for a property for the previous 6 months. We were pretty keen do our next project but careful not to rush into anything, seeing as we had just added another child to the mix. We found this property through a local agent we know who had just put the house on the market. The property that was not going to auction, it had an owner that needed to sell, there was potential to renovate and add value – it seemed like a great option. What really stood out was the opportunity to subdivide and add an additional house on the section without having to move the existing house. The prospect of getting a 2-for-1 project was very appealing to us, so our next renovation journey begun…
Read MoreA common question that we get asked by friends who follow our renovation journey is: WHY? As in why would you consider regularly renovating and give up a significant amount of your spare time? Answering that completely would be a whole blog in itself – but simply because we love it. One of the things I love is the decisiveness required to renovate, there is a skill to making decisions in renovating and experience provides opportunity to develop that. While this is a small-scale renovation, there are still a whole lot of interior design decisions that that took us from Our Plan to Our Presentation.
Read MoreI am a big believer in designing homes and spaces that cater for the way you want to live. A few months ago we got started on a small project to transform our rumpus room into a home office and kids play room, as well as a storage space for my home staging business. We don't just want more room, we want to transform the way we live. Clever interior design isn’t about making spaces pretty or buying few cushions and doing the “chop”, it is about transforming spaces that encourage living the way you want to live.
Read MoreIt was a simple plan, to renovate an existing area to create workspace and the kids to play all on a minimal budget. The to do list was set: give the walls a new coat of paint, install some flooring, lights and blinds. It was then we realised the walls were lined with MDF, leaks through windows, new guttering was required and very few walls were straight. This is where renovation gets difficult and frustrating, when what you expected isn’t the reality. It is here where you need to pause and reset, regardless of what the original plan was - re-evaluate and determine what the new plan is going to be.
Read MoreOur next renovation would fit nicely into a House Rules structure – we have our house renovated, we have our outdoors renovated (come on summer) and now we have a rumpus space as our final project. I have been dreaming of this for over a year. The rumpus room had been converted by the previous owner and has served as storage for my home staging furniture and décor. Ultimately though I wanted to makeover the space to create my own home office and a play area for the kids, while still using half the space for storage.
Read MoreOur fireplace originally stood out for all the wrong reasons, but to replace or remove a perfectly functioning fire place just for looks was not an option for us. So we started our DIY investigation - researching, exploring new ideas and finding products we haven’t used before. The result - our fireplace transformation cost approximately $400 and took us a week to complete by outworking 3 simple projects.
Read MorePushing our design and colour scheme ideas is an exciting way to renovate, we had to chose different elements for the bathroom without visually seeing it all together till the end result. At times it feels like guess work, making decisions from lying out one tile sample, looking at colour swatches and viewing products in a showroom. To see it all come together well - you have to do your best to imagine the end result, considering how each product will work in the space and finally, just back yourself and go with your gut.
Read MoreWhen your builder calls you to let you know he has 1.5 days free next week (when he is fully booked for months), and you are due to have your second child in a few weeks, there is only one answer to give – (or at least that was Alice’s thought) – let’s renovate the bathroom.
Read MoreThere was no doubt that when it came to this property, the old kitchen needed to go, there was wasted space, cabinetry that was near death and a hot water cylinder taking up storage space. Though budget and time was incredibly tight (the two things you traditionally need in order to design a great kitchen) we were realistic, we knew that we needed to keep costs to a minimum and be decisive in what we wanted to design.
Read MoreOur recent renovation project where we set the goal of a 3-week renovation within a 30K budget during one of the busiest times of year, November / December, was no small endeavour. But come December, the moving truck was booked and we moved into a newly and quickly renovated house. When our electrician and his team came around to do the final fix they were completely taken aback by the extent of the progress we had made in such a small time, having seen the house after the first weekend of demolition - “You guys have done in 3 weeks, what takes most people at least 3 months”.
Read MoreAs we shared in our first blog, this project was well planned before we had even received the keys, but as we have learnt, what you plan and what you actually achieve can be too very completely different things. As I find to often with Alice, I may plan out a budget, that doesn't mean she will stick to it! Therefore your planning is only as good as your programming and outworking of that plan. With renovations, you need to allow for extra tasks and costs to come up unexpected, but adjust the plan to accommodate those changes, not allow them to derail of of your preparations.
Read More