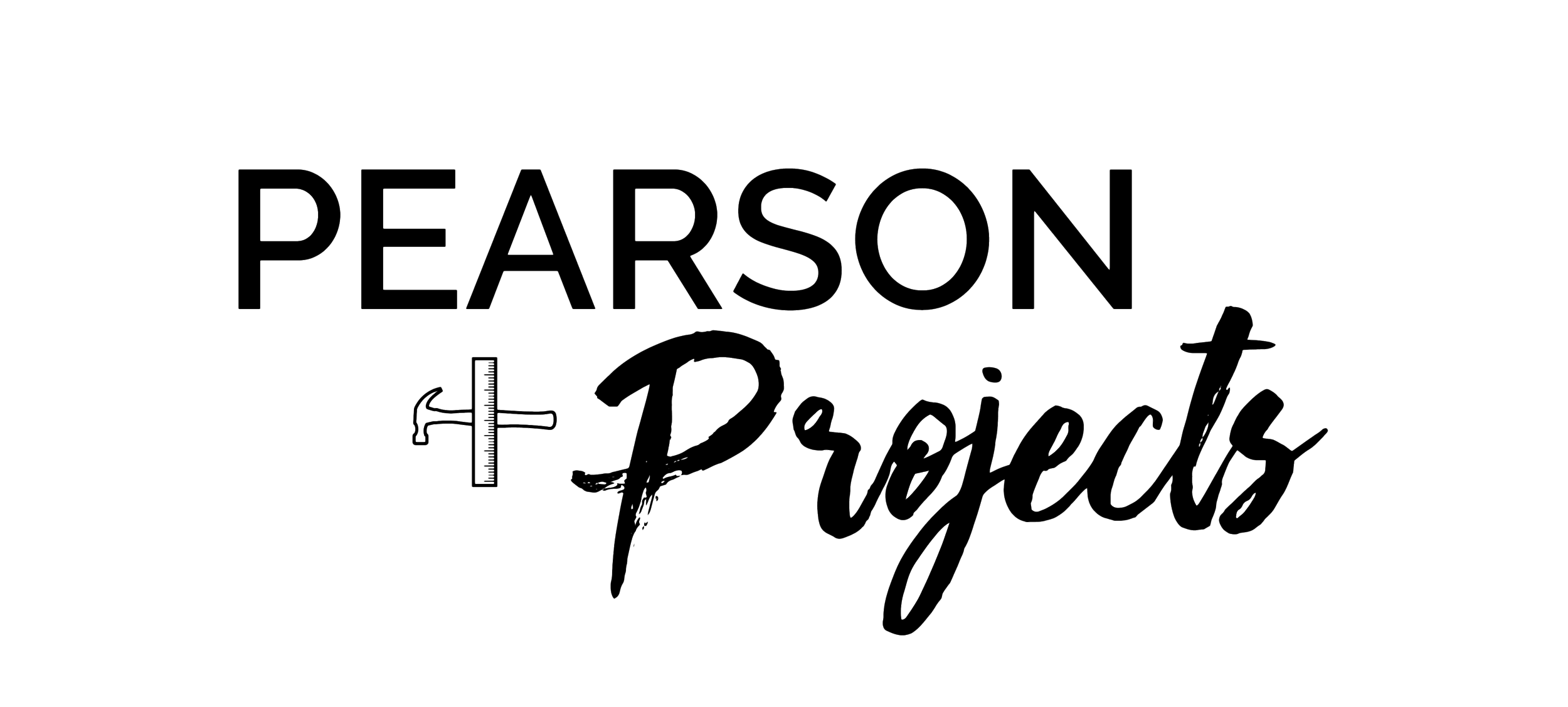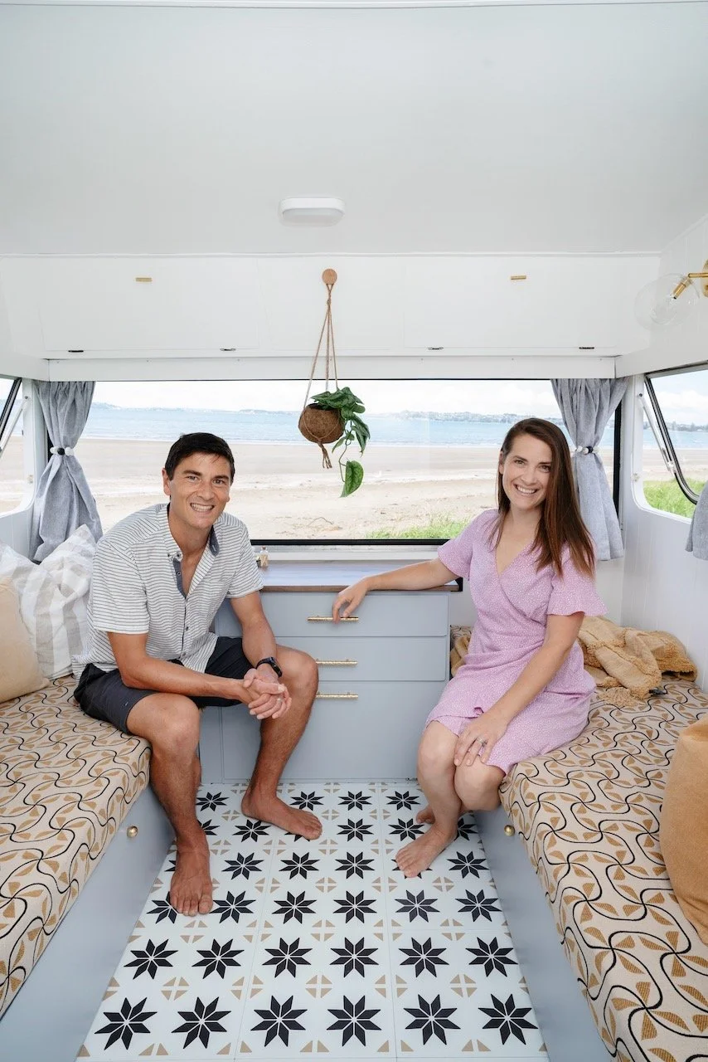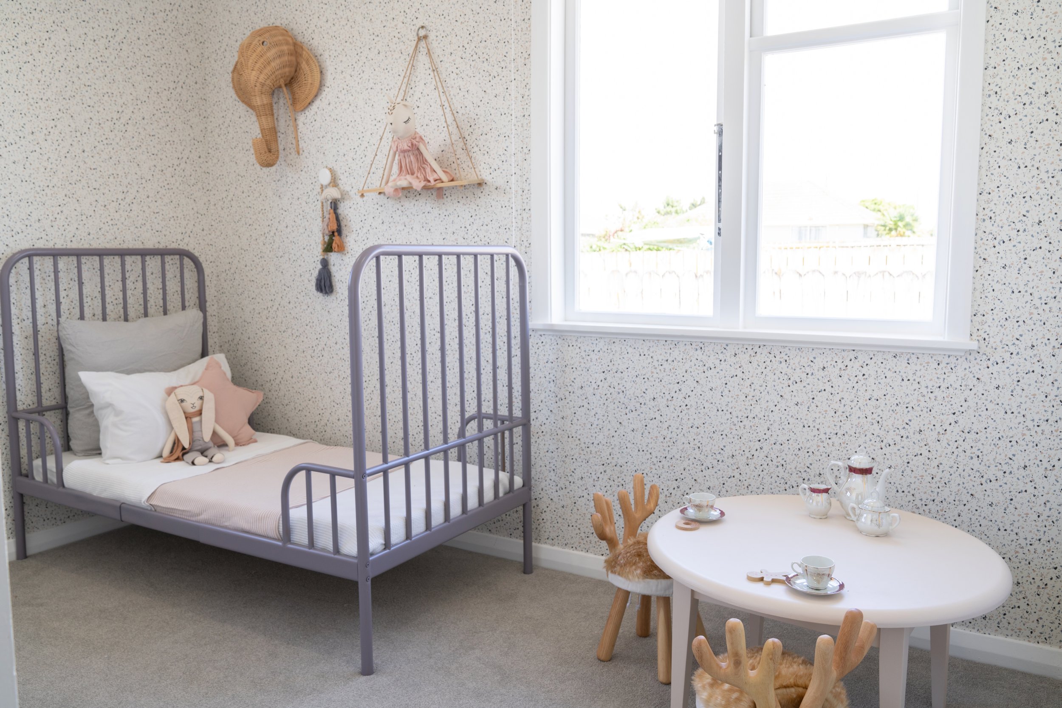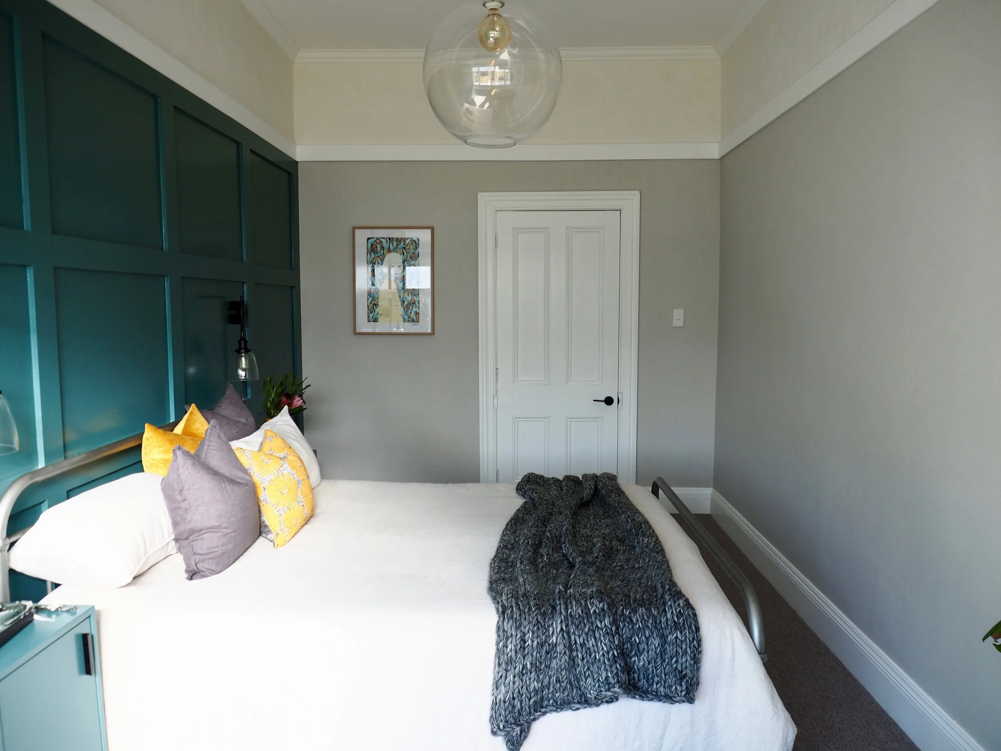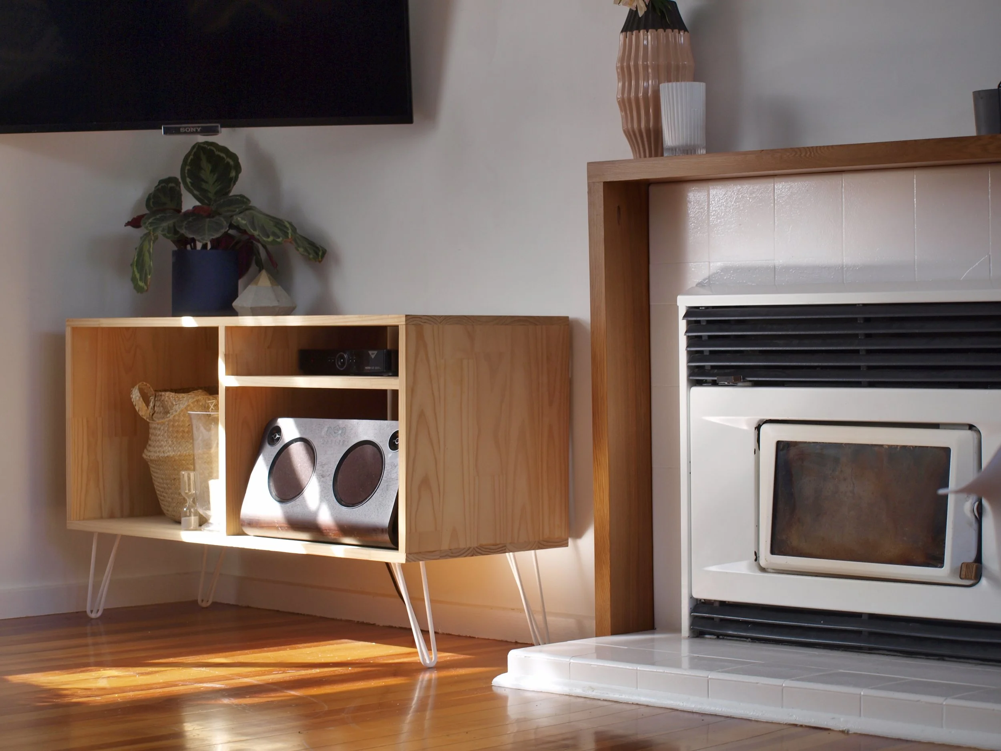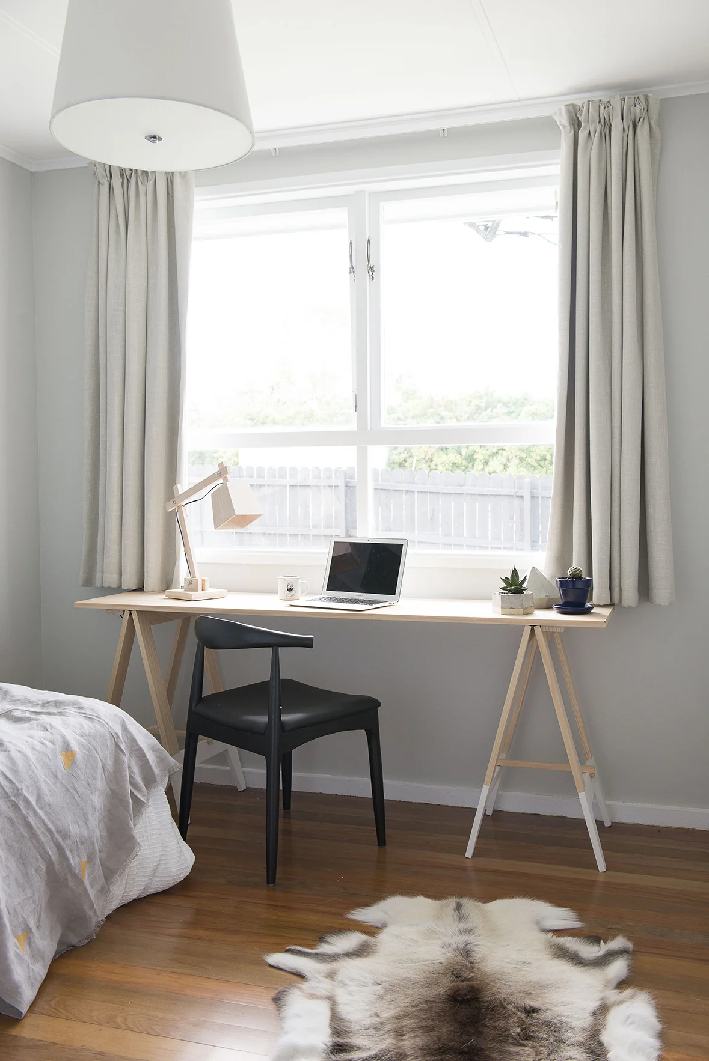This project got us outside our comfort zone, and we learnt that a caravan renovation is very different from a home renovation. In this blog, we showcase the project reveal images and provide you with all the details of the products and materials we used and where we got them from.
Read MoreThis colourful, playful room was inspired by our little girls. It is a sugar and spice (and everything nice) kind of space, with soft pastel tones throughout the interior design. Find out all the details of how we renovated this kids room and (more importantly) the reality of much it all cost.
Read MoreOur original master bedroom came with challenges - two different ceiling heights, a wardrobe in front of a window, a power plug from the spa bath sticking out of the wall! The long and narrow shape of the room meant we had to be intentional as we designed and problem solve the poor renovation choices we had inherited. We took a space that felt problematic and created a space that feels bold and sophisticated. Discover how we made it happen…
Read MoreOur guest bedroom renovation was all about giving this space a distinct look with bold design. We took a room that blended into the rest of the house to a show stopping zen retreat! See our reno recap to discover how we did it…
Read MoreAfter Christopher purchased his first home - a brand-new 136m2 3 bedroom Fletcher Living Home in Awatea Green Development in Christchurch, he needed a whole lot of help. He didn’t own any furniture or décor. He knew he had a blank canvas – but he had no idea how to paint!
Read MoreThe Reno Race Rookies, Dan and Claire had a project on their hands when it came to their master bedroom and the temporary guest bedroom (which will hopefully be a nursery one day - no pressure). The rookies nailed the brief to create a space that is all about comfort with touches of their own personality and style.
Read MoreOur biggest change in this renovation was turning the separate dining room into a 4th bedroom. And that where the changing stopped - we didn’t add more power-plugs, add extra lighting or wardrobes. We kept costs down by only adding elements we thought would add value.
Read MoreEvery room in a renovation needs a starting point. The point of difference in the living room is that my starting point is the last thing you add to the room - the furniture. I don't mean a furniture floor plan, it is more calculated. The accent colour of cushions influenced the wall colour I selected, the placement of the TV determined how we repositioned a window, the tone of the wooden furniture impacted the finish I selected on our hardwood floors. I have found the best way to renovate and design a lounge is when you know exactly you want to furnish it in the end.
Read MoreOur brief for our dining room is all about what we want as a family, not how to fit in eight people for a dinner party that might only happen every few months at best. What we wanted from our dining room was a place for the family (including toddlers) to eat meals together, a place for Caleb and I to work and a relaxing adult space that won’t constantly be covered in toys and small hand marks! This has lead us to a final design that we love, for so many reasons.
Read MoreOur master bedroom may not be much to look at in its original state. But it had my heart from the very start, thanks to its position in the house - mainly because of its distance from the kids bedrooms! This new master bedroom will be a retreat in our own home and therefore deserves our time and attention. Unfortunately, those are two things we don’t have in abundant supply.
Read MoreIn renovating there is no way to avoid decision making and even though we have done six renovations so far, deciding how I will transform a project takes a significant amount of my time. Renovation is about finding the potential within a space, it requires clever and creative design, so when it comes to interior design within a renovation - I call it DIY, design it yourself.
Read MoreRecently I heard someone making banter about lounge spaces – claiming they had no idea why it was called a ‘living room’. Sure if you have a formal lounge, a family lounge, a kids playroom and entertainment room – the options for living are vast but if you live in our home (or most older homes in NZ) you have one option – the lounge. Our lounge truly is the living room in our house - it caters for our children’s play, our family dance parties, quality TV viewing, hang out with friends and wrestle time with Dad (I’m referring to playtime with Alek in case there is any confusion). For our lounge I focused less on creating a magazine cover look that everyone would be wowed by, rather keeping it simple and flexible, functional for our needs and keeping unity in style with the rest of our open plan dining and kitchen.
Read MoreStyle isn’t something some people have and others do not, the reality is while you flick through a home magazine or walk through an open home, you will either like the room or don’t – that originates from your style preference. When some people claim they have no style – their problem lies in the vast space from I know what I like to I can create that in my own home. To style well, every piece of furniture and décor needs to work together to create one complete look – this is where a lot of people getting frustrated, waste money or give up before they even give it a go. There is an art form to interior design and styling. It is creative and driven by emotion but at the same time there is structure and calculated decision making.
Read MoreAt the beginning of this year I had the honour of working with Ngāti Whātua Ōrākei Trust through the Kāinga Tuatahi project, a 30-house village located on ancestral land at Bastion Point. The project has a strong emphasis on providing affordable housing for their tribe, while achieving stunning contemporary design and community. My role was to stage their first completed whare for their own portfolio.
Read MoreTo be honest, when I found out we were having a girl the reality was overwhelming! Though it was a dream come true, I had gotten pretty comfortable with my little man style and the frills and sparkles all seemed a bit too much. With a girl, it felt like there were so many options, I didn't know where to start. Then I fell in love with the one piece of furniture I didn't need...
Read MorePutting together a child’s room brings out your inner child – though for Caleb and I we have never struggled with that! We love playing with our soon to be 2 year old and designing him a new room gave us an opportunity to get creative and create him (and us) a fun environment.
Read More