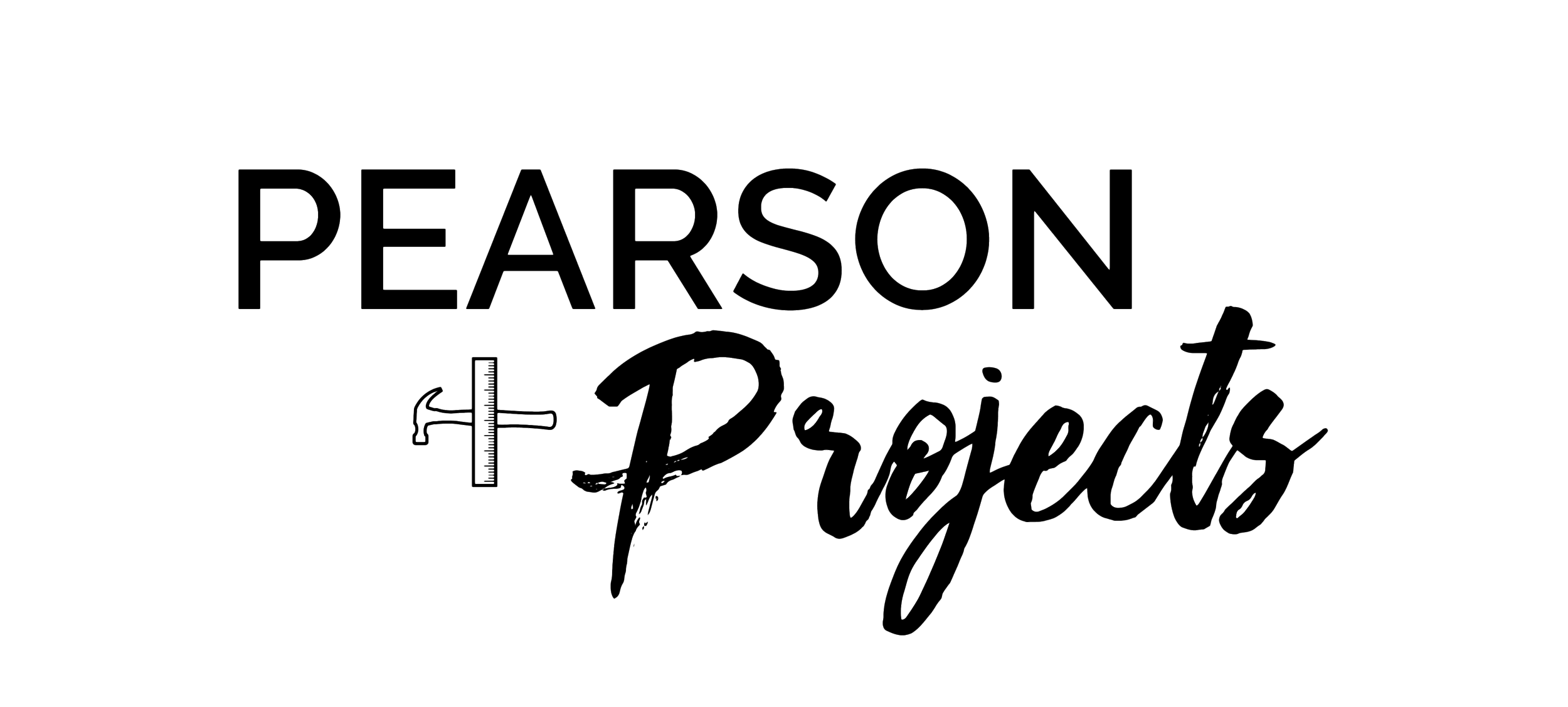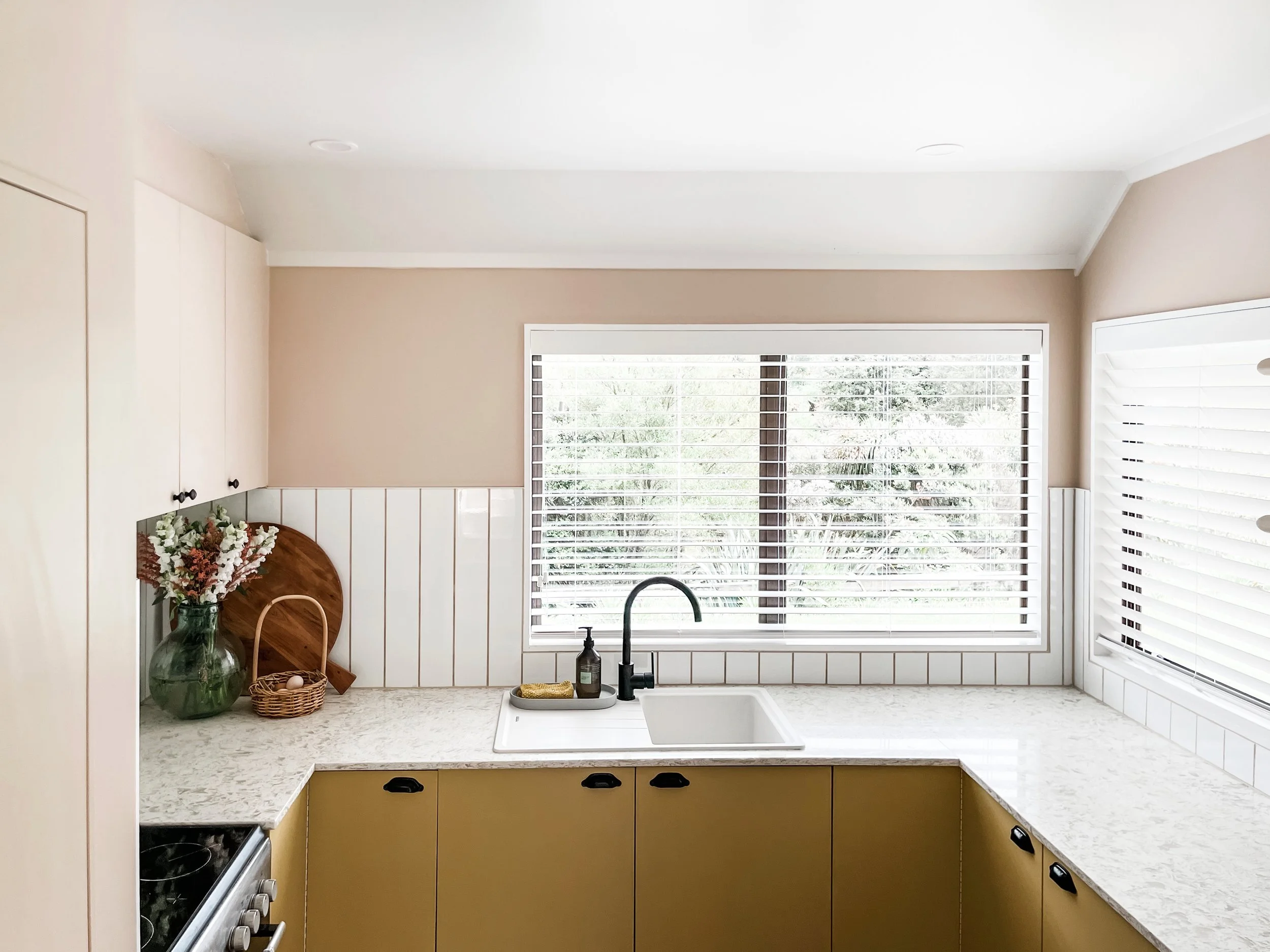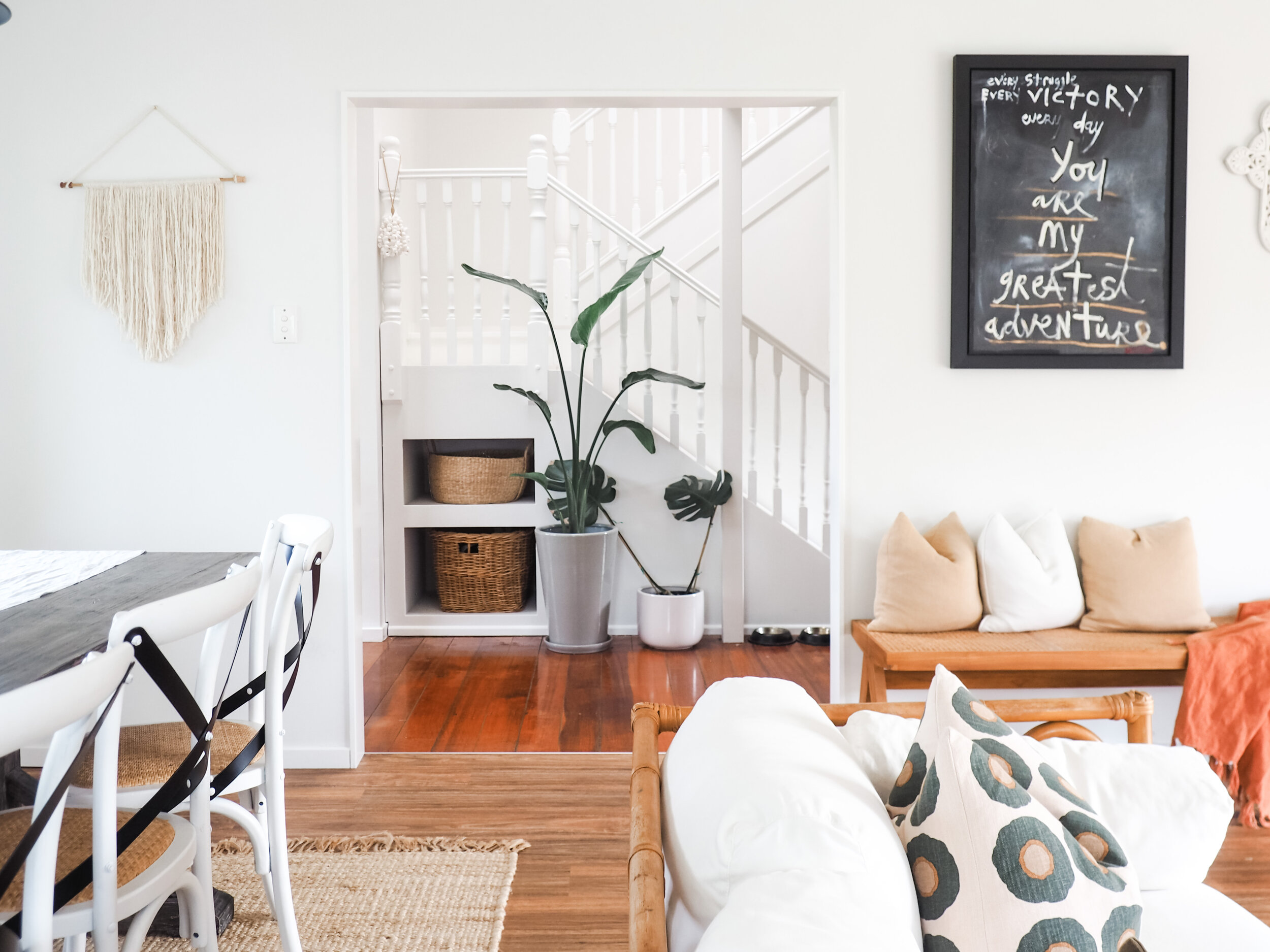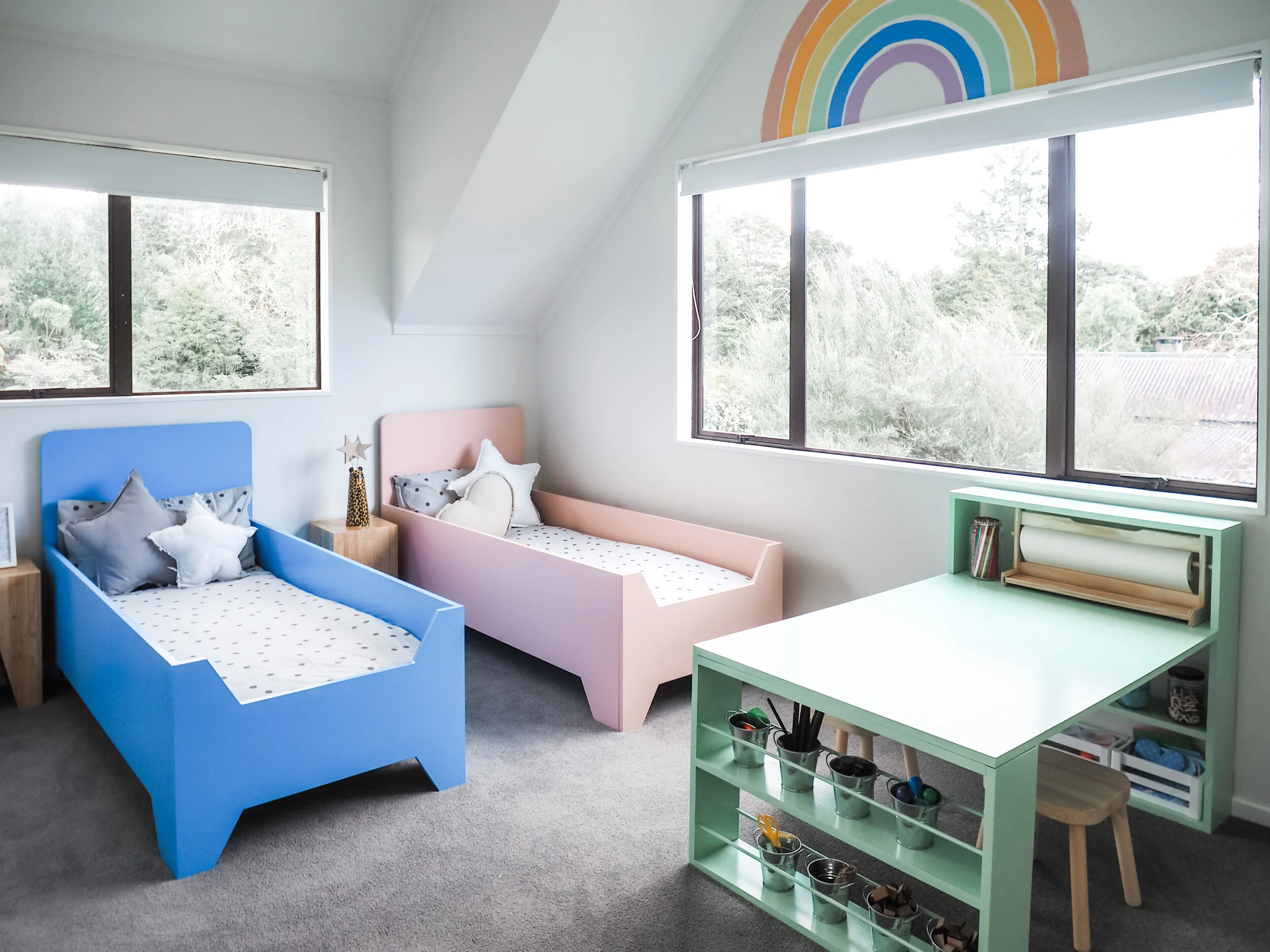
Farmstead Cottage

It is our little slice of paradise in Wainui, Auckland. Our character settler-style cottage is a dwelling on Caleb’s family 5 acre farmstead. Our backyard has fenced paddocks, many established fruit trees, a large bush track, and plenty of lawn for the kids to play and the pets to roam. The cottage is full of potential, with gorgeous view from every room, country charm and an impressive open living space. For the first time, we are renovating with no deadline or plan to leave anytime soon - finally a renovation that is all about making a home for our family!
Our Farmstead Cottage Tour

Room Reveal Blogs
Our kitchen renovation started with a very tired, nonpractical, and dated space. The budget was limited but the creative concepts and DIY task list were not! Keeping the original base cabinets and layout, we managed to create a kitchen that looks completely brand new, makes an impact, and is far more functional. Check out our blog that shows you the end result, breaks down the budget and provides a list of all our suppliers and specs.
The backyard of our Farmstead Cottage was renovated with a desire to create an extension of our house in the outdoors. Even with a limited budget, we managed to create a kids play area, a dining space and a deck. In our room reveal blog, see all of the reveal images as well as the details of what products we used.
Welcome to our living room, the heart of our home and where our “modern farmhouse” style takes its full shape. It is an open plan dining and lounge room that pours out onto our backyard that is surrounded by native bush. With all day sun, a cozy feel and cottage charm, discover how we transformed this space…
This nursery is inspired by natural elements and eclectic pieces. We got creative with furniture and decor to embrace the attic feel of this room with its sloped ceilings and little nooks. Discover how we created this look and styled our nursery…
Our kids bedroom in our Farmstead Cottage is all about colour, a shared space to sleep and play and storage. Our minis wanted a rainbow room and so we transformed the original dated sloped attic room into a white, bright and colourful bedroom. Discover how we created this kids bedroom that is full of custom made pieces and all the comfort our kids need…
Our master bedroom - it is beauty on a budget! Our makeover has given this space a white and bright look contrasting with our striking panelled feature wall and earthy tones. Discover how we created this look and styled our room.







Working with what you have can sometimes be a challenge in a renovation when you have a bathroom layout that doesn’t utilize space and laundry that can barely fit a washer and tub. But both the bathroom and laundry only had the budget for a cosmetic makeover, meaning nothing structural was changing. So everything about this renovation is about problem-solving space solutions and restoring the potential of what we already had. In this blog, we share images of the end result, as well as a breakdown of the cost for every detail we added.