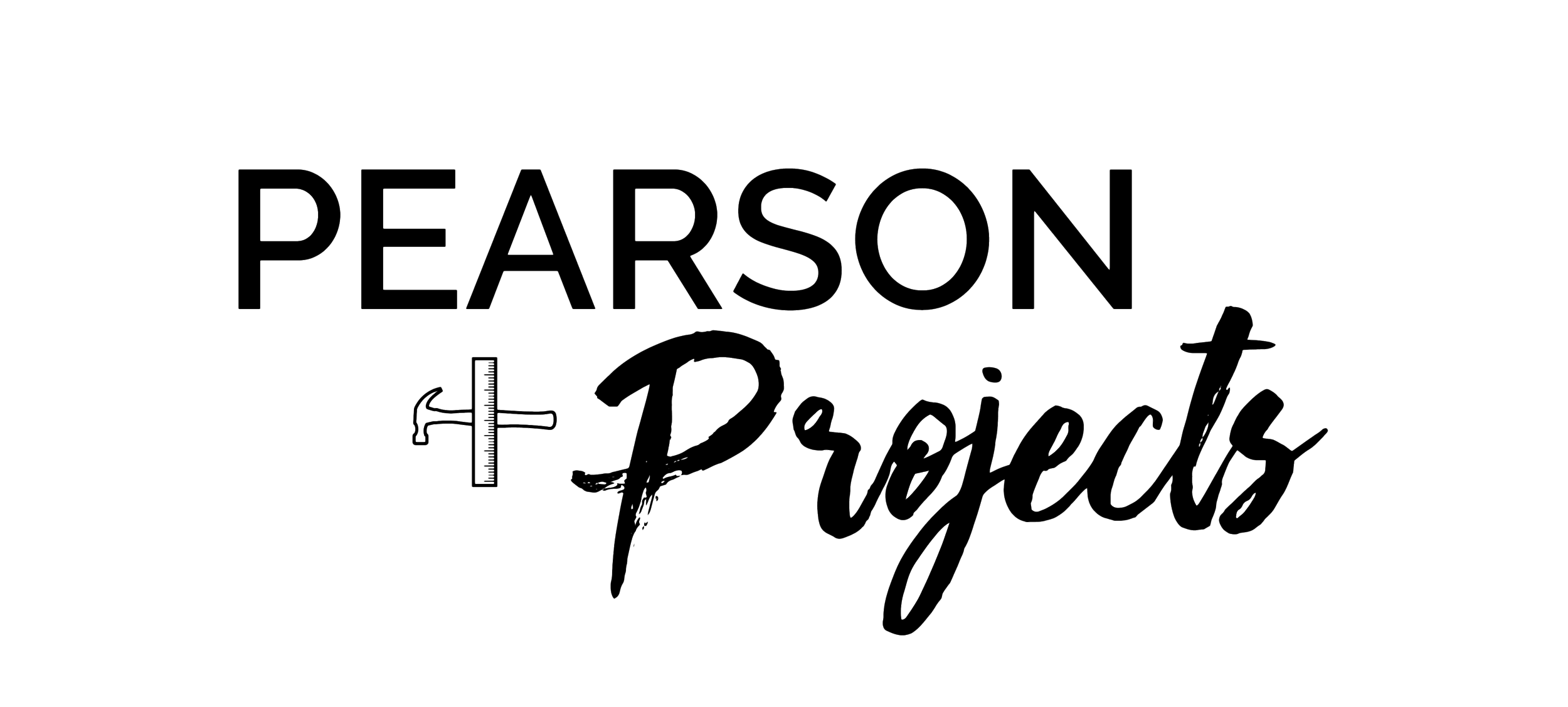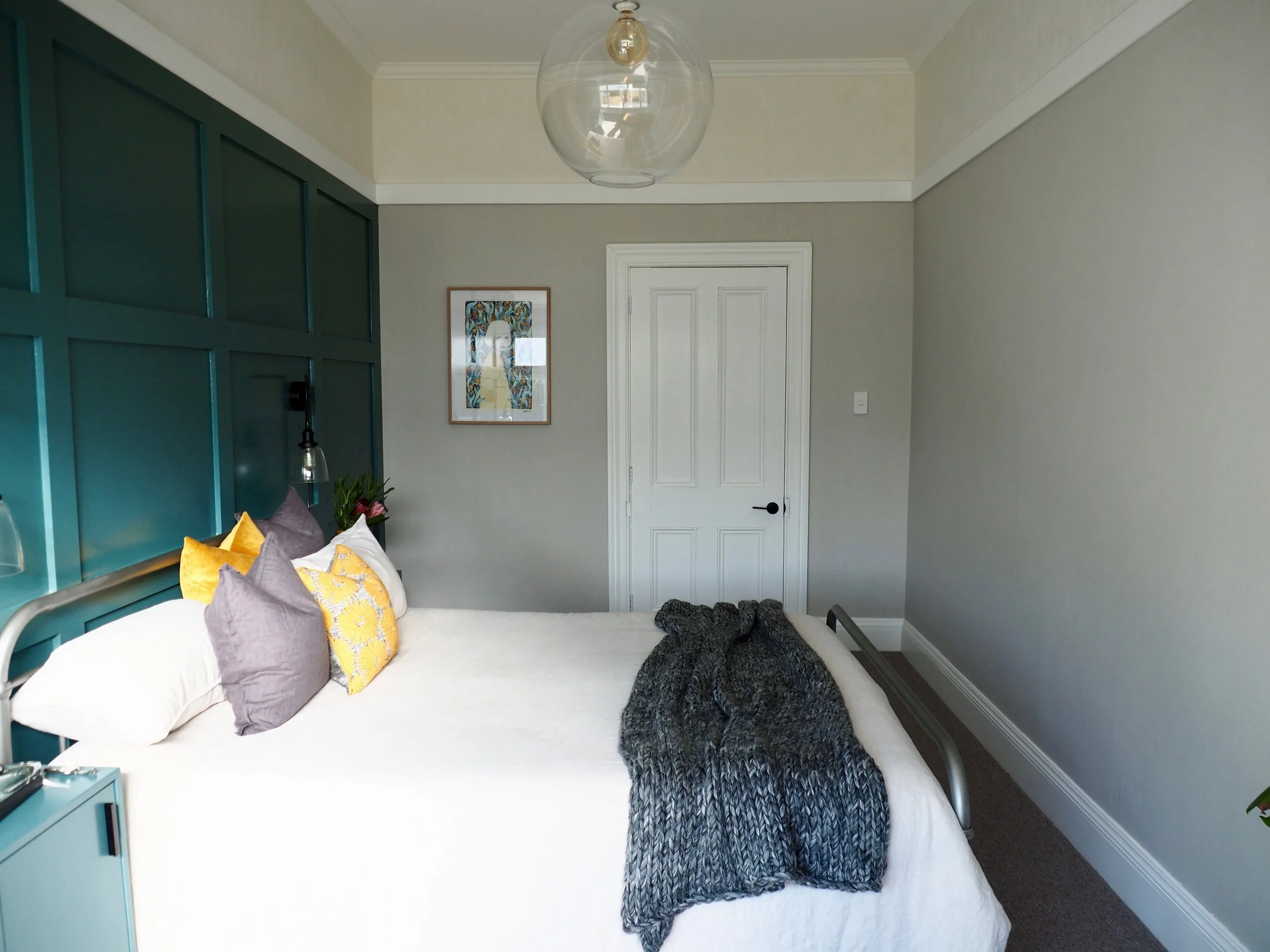Our original kitchen and dining space was in need of a complete makeover, we removed the kitchen, fireplace and hot water cylinder to make room for a brand-new Kaboodle kitchen which we designed and made ourselves. Discover how we did it in our latest reno recap...
Read MoreOur lounge is situated at the front of the house and looks out onto the front yard. It is a room with large windows and a wood burner fireplace, it just needed to have an updated look that was comfortable and practical. With all the other living areas at the back of the house, we created a formal lounge that is a combination of old world design with a new world twist. Discover we renovated this space…
Read MoreOur original master bedroom came with challenges - two different ceiling heights, a wardrobe in front of a window, a power plug from the spa bath sticking out of the wall! The long and narrow shape of the room meant we had to be intentional as we designed and problem solve the poor renovation choices we had inherited. We took a space that felt problematic and created a space that feels bold and sophisticated. Discover how we made it happen…
Read MoreOur guest bedroom renovation was all about giving this space a distinct look with bold design. We took a room that blended into the rest of the house to a show stopping zen retreat! See our reno recap to discover how we did it…
Read More



