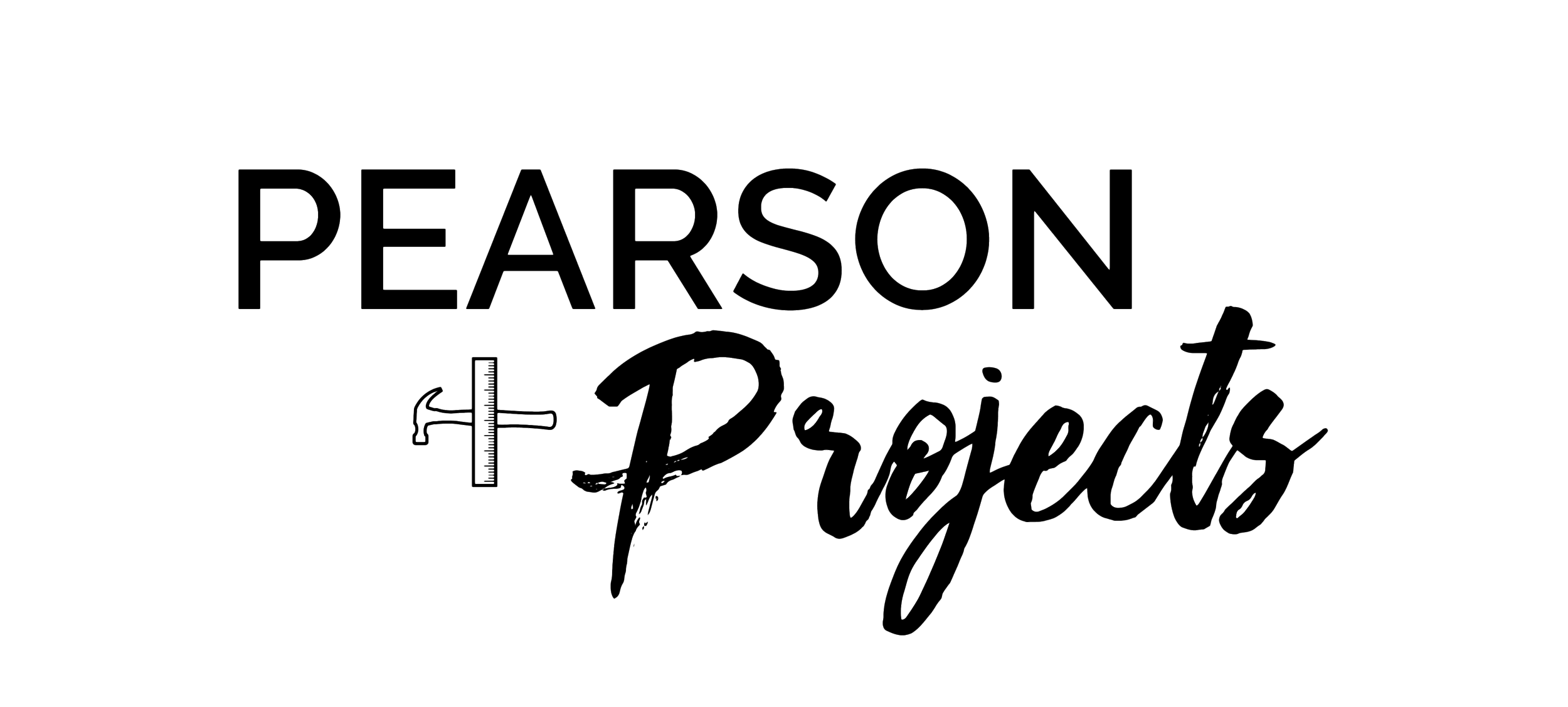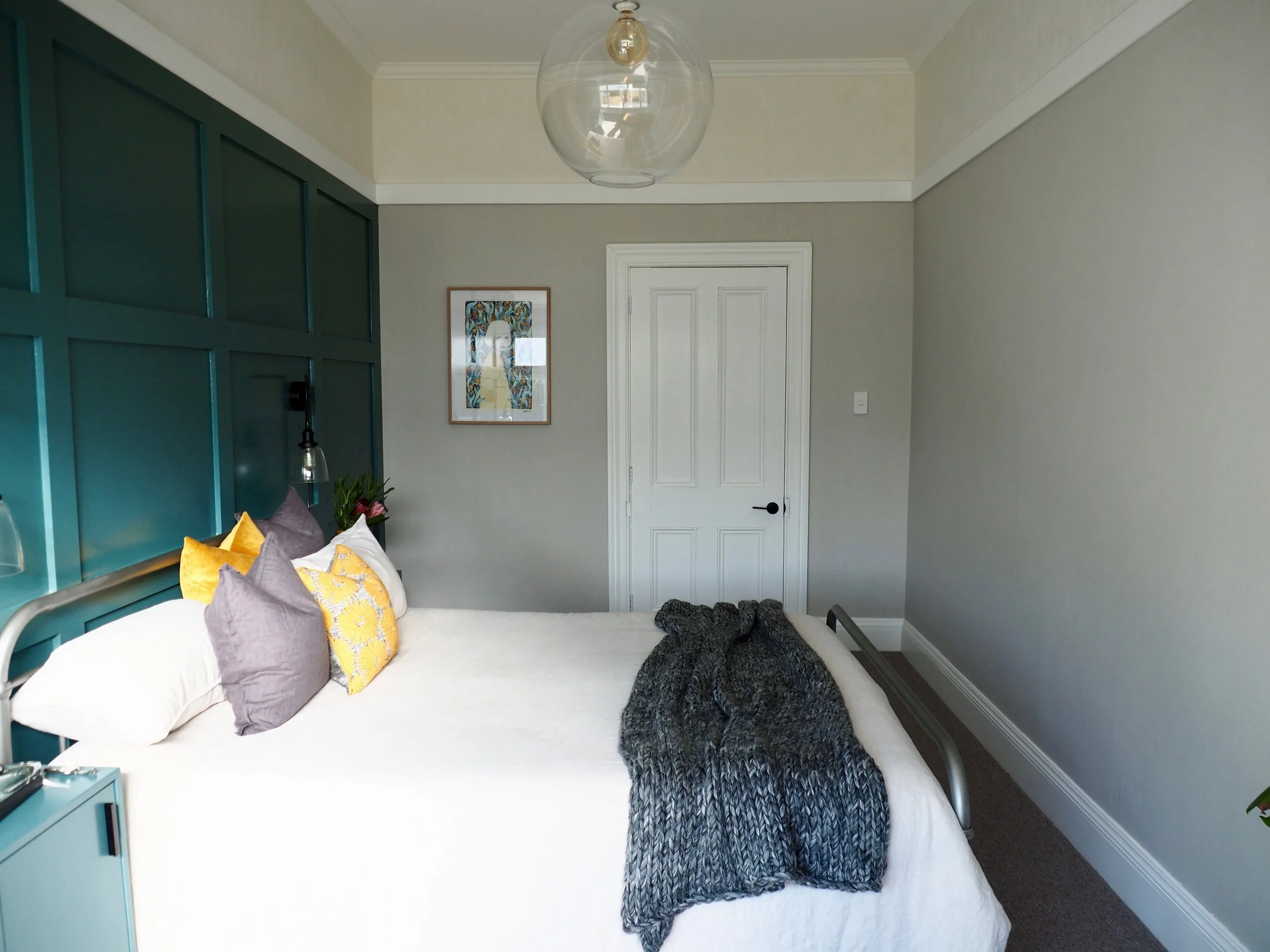Our approach for this project is to solely focus on cosmetic changes and avoid any structural, electrical, or plumbing alterations. This means that we have to tap into our creativity, employ problem-solving techniques, and carefully consider innovative ways to breathe new life into the outdated and worn-out elements of our home. Out of all the rooms, the kitchen has posed both the greatest challenge and the opportunity for the most remarkable transformation.
Read MoreOur original master bedroom came with challenges - two different ceiling heights, a wardrobe in front of a window, a power plug from the spa bath sticking out of the wall! The long and narrow shape of the room meant we had to be intentional as we designed and problem solve the poor renovation choices we had inherited. We took a space that felt problematic and created a space that feels bold and sophisticated. Discover how we made it happen…
Read MoreThe previous owner had used this space as a bedroom, but with the flow through the the dining room - we decided this was the best place for the lounge. This renovation was all about enhancing the timber details, accentuating the fireplace and adding some impact pieces in the lighting and drapes.
Read MoreOur Reno Race project has been all about keeping costs down and renovating on a tight schedule. With the kitchen, we were pretty limited by what we could do, but what surprised us was how much of an improvement you can make without much money at all.
Read More



